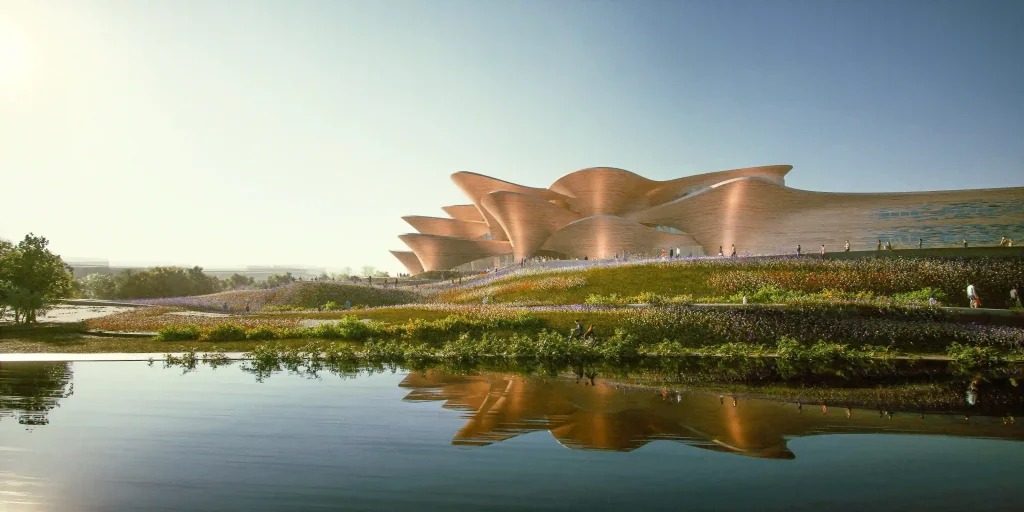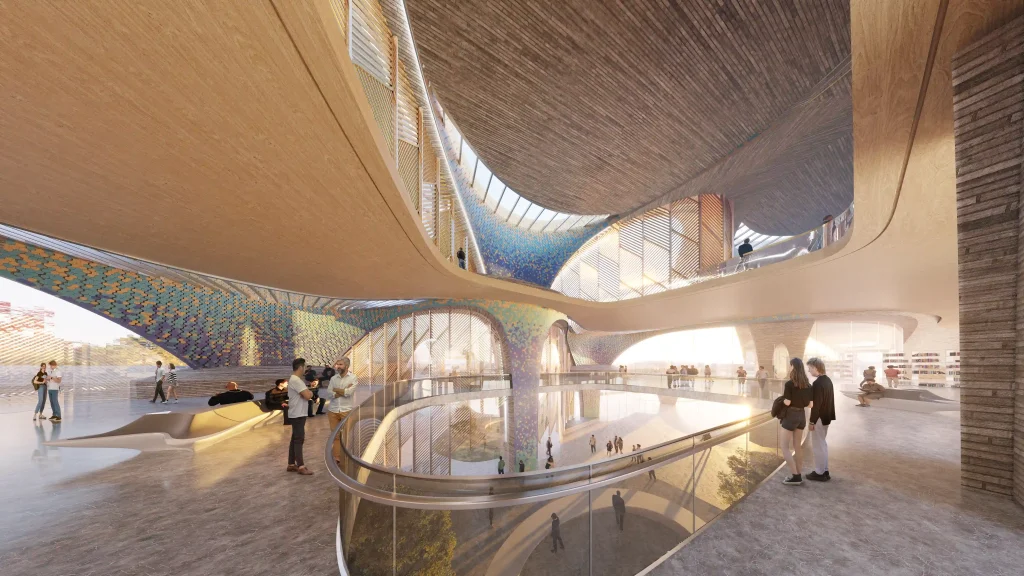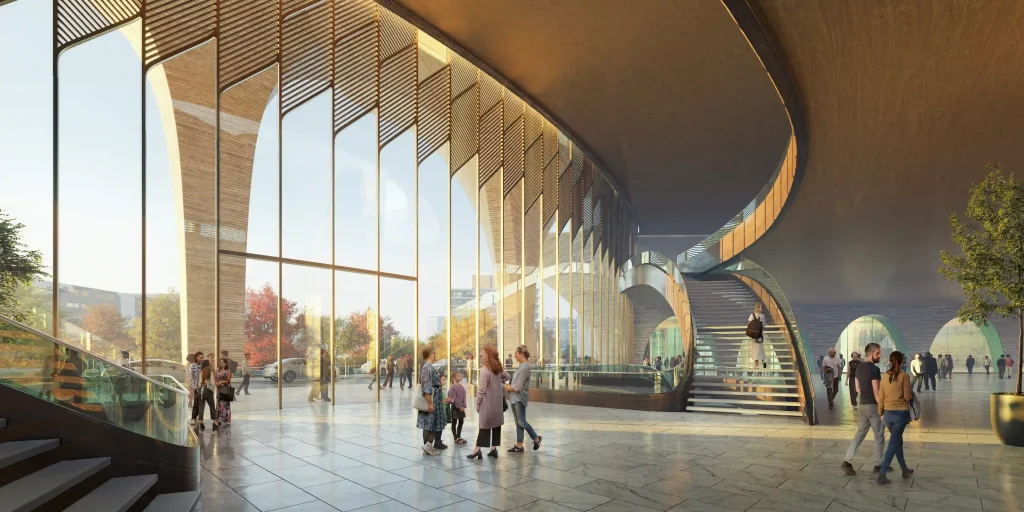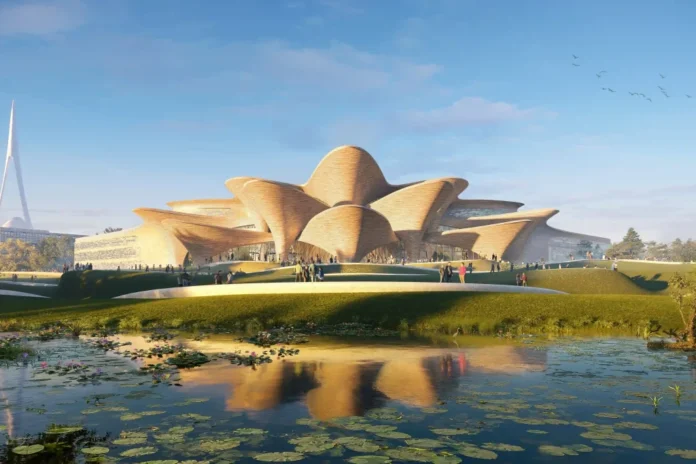

Alisher Navoi Center, located in New Tashkent, will serve as a major cultural and educational hub, incorporating several key institutions. These include the Navoi State Museum of Literature, a 400-seat auditorium for performances and events, an International Research Centre, and a residential school specializing in Uzbek language, literature, and music.
Alisher Navoi International Scientific Research Center’s design is inspired by Uzbekistan’s rich architectural and cultural heritage. The building has arched facades and interiors with locally produced bricks that reflect the geometric beauty typical of Uzbekistan architecture.
Sustainability and Culture


Sustainability principles are at the core, and therefore, the building is designed with passive architectural principles. This provides the best possible conditions for the visitors and employees/students while keeping energy consumption to a minimum. The concept was a continuation of vernacular wind towers and hollow arched structures in the region; for that matter, it is incorporated to channel cooling ventilation and natural airflow.
The design has courtyards and skylights brought into the building to infuse it with natural light. In addition to these components, deep roof overhangs are incorporated for solar shading and enhance the center to maintain comfortable temperatures year-round without much artificial cooling and heating.
Masterplan




Anchored within a 25,000-hectare masterplan designed by Cross Works, the Alisher Navoi Centre positions itself as a cultural cornerstone for New Tashkent. The building not only celebrates the great name of Alisher Navoi-the great 15th-century poet and cultural icon-but rather valorizes a classic Uzbekistan Shashmaqom music tradition. Mixing music and poetry, the centre provides spaces for performance and research and an education platform where artists, scholars, and the community come together to engage in creative dialogues.
At the heart of the center, the Navoi State Museum of Literature would house 3,500 historical manuscripts and books, housing voluminous archives, exhibitions, and workshops. Designed around courtyards, the museum also intends to celebrate centuries of Uzbek history within literature while fostering modern artistic expression. Large outdoor areas, incorporating landscaped terraces, shaded pavilions, and amphitheaters, extend the role of the centre further as a lively part of the city’s culture, bringing together artists of the city with the community in general.


Project Info
Design: Zaha Hadid Architects (ZHA)
ZHA Principal: Patrik Schumacher
ZHA Project Director: Paolo Matteuzzi
ZHA Design Directors: Paolo Matteuzzi, Paulo Flores
ZHA Project Architects: Effie Nakajima, Karoly Markos, Luca Ruggeri, Davide Del Giudice
ZHA Project Team: Andrei-Ciprian Cojocaru, Canon Lee, Ceren Tekin, Diego Ariza, Ekaterina Smirnova,
Jose Navarrete Deza, Keyur Mistry, Ripple Patel, Sattor Jabbor, Ying Zhu
Structural Engineers: Buro Happold
Environmental Consultant: Buro Happold
MEP: Burro Happold
Masterplan Consultancy: Buro Happold


