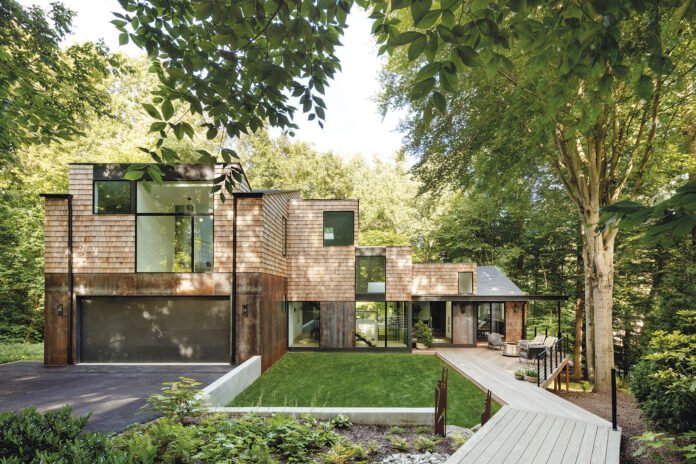With daylight flowing in and an open floor plan that makes living joyful, the owner of a redesigned Cabin John, Maryland, home recalls the epiphany that led her family to embark on a makeover four years ago. She was sitting on the floor with a fellow mom, stuffing gift bags for their children’s school. Despite its 3,000-plus square footage on three levels overlooking a glorious woodland preserve, the 1980s contemporary came with a cramped main floor that impeded living for an active family of four—especially when it came to filling those gift bags.
“It was always a fight,” explains Meryl, an attorney, who shares the house with her husband Joe, a geographer and small-business owner, their two youngsters and a chocolate Labrador.
Fortuitously, Meryl was sitting face-to-face with the solution: That fellow mom was architect Colleen Gove Healey, then a principal at McInturff Architects, who launched her own firm in 2019. The meet-up triggered a transformation of the dated, cedar-clad hideaway into a white-walled aerie with crisp, black-metal accents. Centered on an open kitchen, each room enjoys clear views of the landscape in the latest iteration, which is topped off with an owners’ suite on a new upper floor where oversized windows are level with the treetops.
“I wanted windows and as much light as possible, to become one with nature,” says Joe, leading a top-to-bottom tour. “Colleen created that for us.”
The overhaul married the architect’s industrial-modern instincts with the clients’ nature-driven values. Dubbed Corten Tree House, the dwelling is notable for its exterior of rust-red, weathered-steel panels and cedar shakes recycled from the original structure. Completed in 2021, the redesign added 1,000 square feet to what is now a six-bedroom, five-and-a-half-bath dwelling. Angled, sky-lit ceilings peak at 15 feet and glazed openings bring the outdoors into the heart of the home.
“The original house had high ceilings with an interesting grid of cross beams, but the overall impression was heavy and dark,” Healey recalls. “We wanted it to be lighter and brighter.”
The “before” dwelling was hidden behind a freestanding garage on a steep, one-third-acre lot. The main floor was constructed at grade level, but the front door opened to a landing half a flight below. (Steps led down to secondary bedrooms on two lower levels built into the slope.) On the main floor, east-facing windows received morning light while clerestory openings on the west consigned rooms to shadows for most of the day. The galley-like kitchen was claustrophobic, a space by the stone fireplace was tight for a sofa and the sitting room was too small to host game-day gatherings.
Healey gave the house new presence. The garage was demolished and replaced by an attached one with finished space above. The front door was raised to the main level by floating a wood-plank walkway over the topography. The roofline was staggered and the front façade brightened by glass.
To free up the interior, non-structural walls were removed and doorways widened. The newly configured, L-shaped living/kitchen/dining area is anchored by a dramatic fireplace expanded and rebuilt with gray-toned fieldstone. The former living room is now a bar where sliding doors open to a deck, fire pit and play lawn in front. Light cascades from myriad openings, including a 15-foot expanse of pocket doors in the living room and a clear glazed kitchen backsplash overlooking the woods.
Working with Stuart Kitchens, Healey reoriented the kitchen from a U-shaped layout to a corner-L configuration, with pale gray, wood-veneer cabinetry. To avoid clutter, she designed a 14-by-six-foot walk-in pantry behind the range wall as a go-to spot for coffee, snacks and everyday china.
“The house is informal and welcoming,” says Healey. “It’s large, but has a modesty that’s airy and generous.”
Meryl and Joe engaged deeply in the process, and their involvement sparked other significant changes. The room above the garage had been conceived as an office until Meryl awoke to the realization that the stunning space deserved better use. They opted to devote it to the owners’ suite, making their original bedroom Joe’s office.
“It’s really important to have an open relationship with the architect,” Meryl reflects. “Any time a new idea came up, Colleen was excited. As she says, ‘Magic happens when you are fluid.’”
Standing in the dining space beneath a prized blown-glass light fixture, Joe expresses his delight: “The process was hard, but the result is awesome. We have a house we love.”
Renovation Architecture: Colleen Gove Healey, AIA, CARB, Colleen Healey Architecture, Washington, DC. Kitchen Design: Stuart Kitchens, Bethesda, Maryland. Renovation Contractor: Cabin John Builders Cabin John Maryland.
Drawing Board
Q&A with architect Colleen Healey
How crucial is lighting to a project?
Lighting has become part of our practice. We believe that light fixtures tell a story and lighting designers have realized that they can make an impact on a space. It can be challenging to figure out because each fixture is wired differently, and that information needs to be communicated to the electrician early in the process.
What is the right way to employ mirrors?
I like to take mirrors down to the floor or up to the ceiling. It costs a bit more but makes all the difference. Another area to use mirrors is outdoors, where a mirrored wall can visually enlarge a space or add dimension by reflecting a planting scheme.
Should you live at home during a renovation?
I encourage clients to move someplace comfortable because the process is long and tough on a family, marriage and kids.


