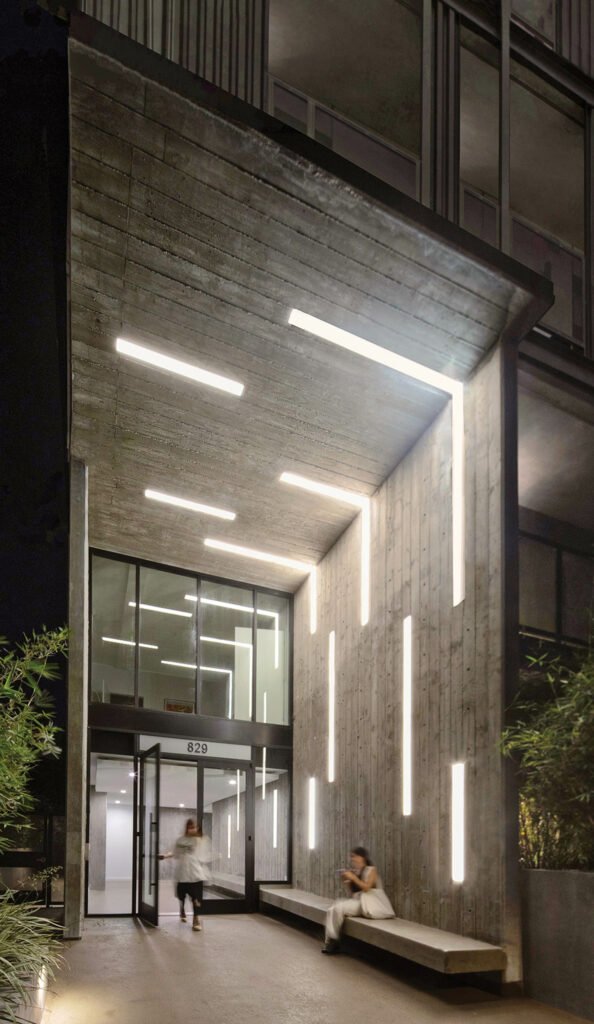2023 Best of Year Winner for Domestic Multiunit Residential
Patrick Tighe, the Interior Design Hall of Fame member, has configured the 13 units in this new four-story building in West Hollywood around an interior courtyard that provides residents with privacy while also allowing natural light and air to flow through the apartments, each of which has a private terrace. On the street-facing elevation, the 38,000-square-foot concrete, steel, and glass structure of Larrabee sports a facade-spanning brise-soleil that serves as an energy-conserving thermal barrier, among the efforts to make the project minimally dependent on fossil fuels and also give it a strong identity. A two-story concrete arbor defines the entry; inside, amenities include a ground-floor screening room, gym, and coworking space, plus a parking garage in the basement. Above it all, the rooftop boasts a photovoltaic array and a planted terrace offering panoramic views, from the Hollywood Hills to the city below.






PROJECT TEAM
PATRICK TIGHE; KERVIN LAU.
See Interior Design’s Best of Year Winners and Honorees
Explore must-see projects and innovative products that took home high honors.
Source link



