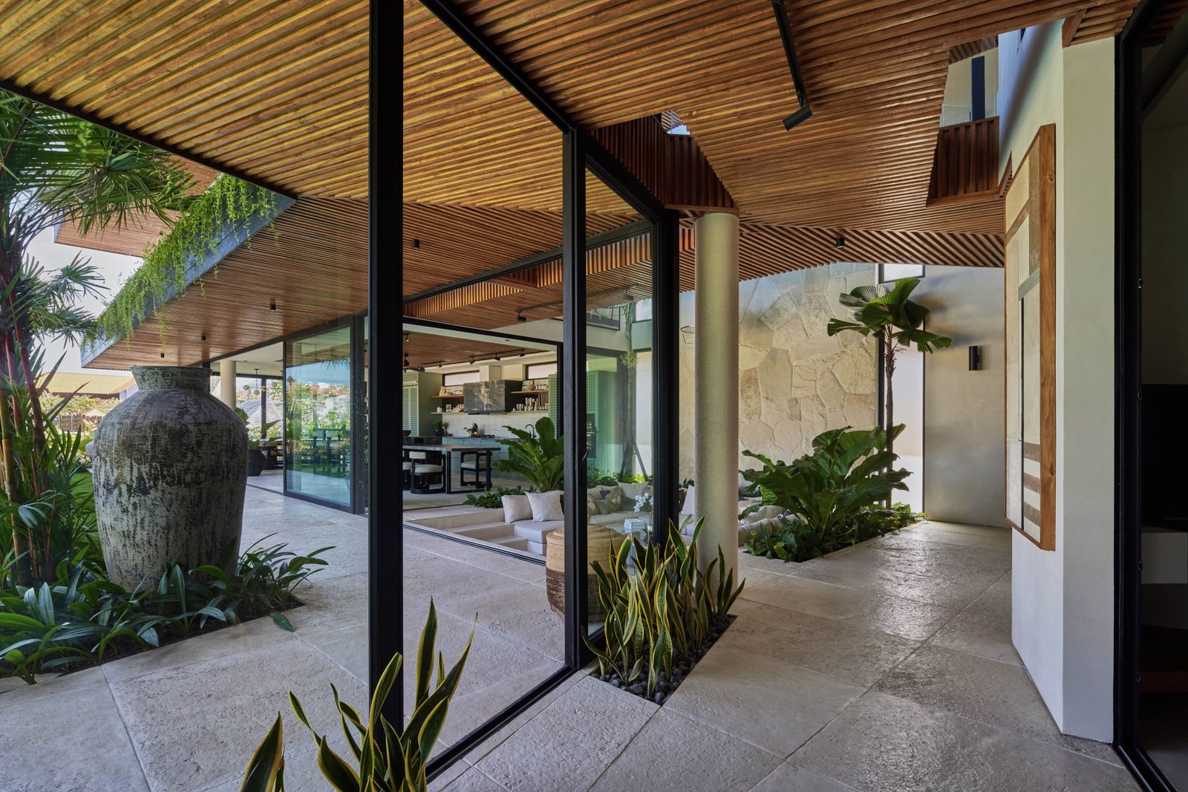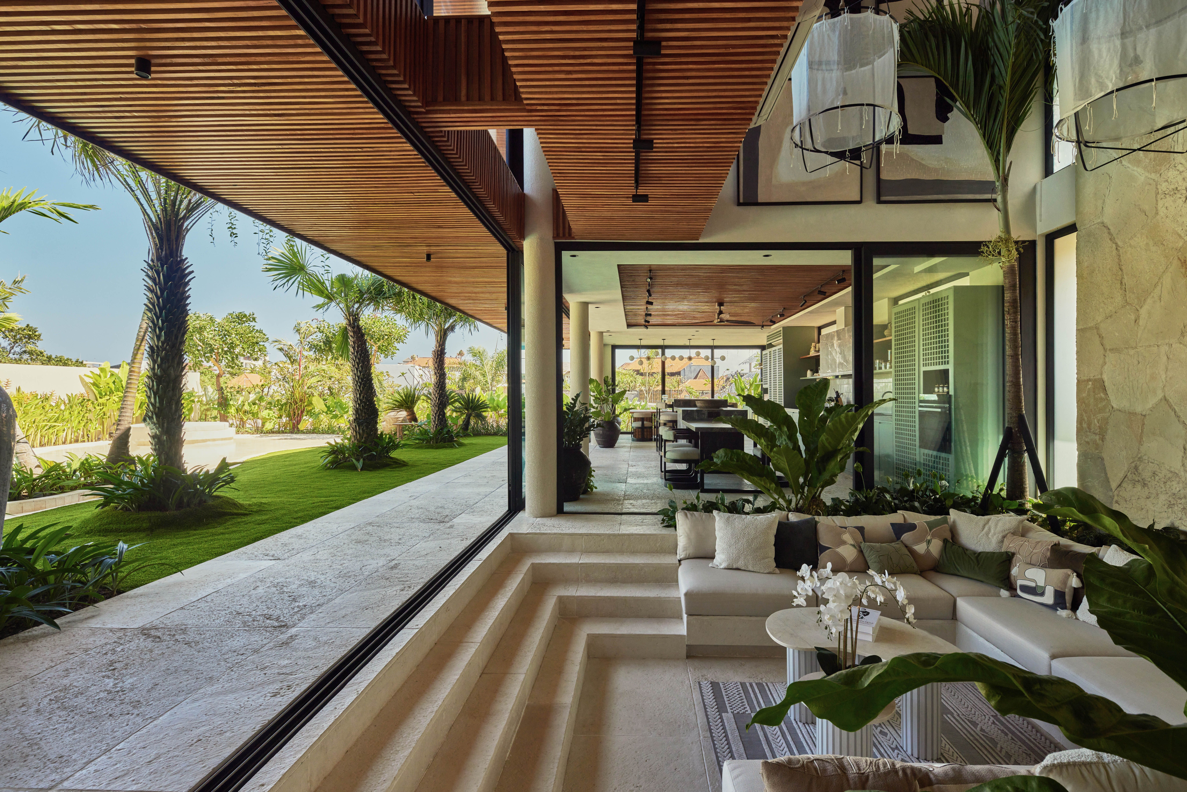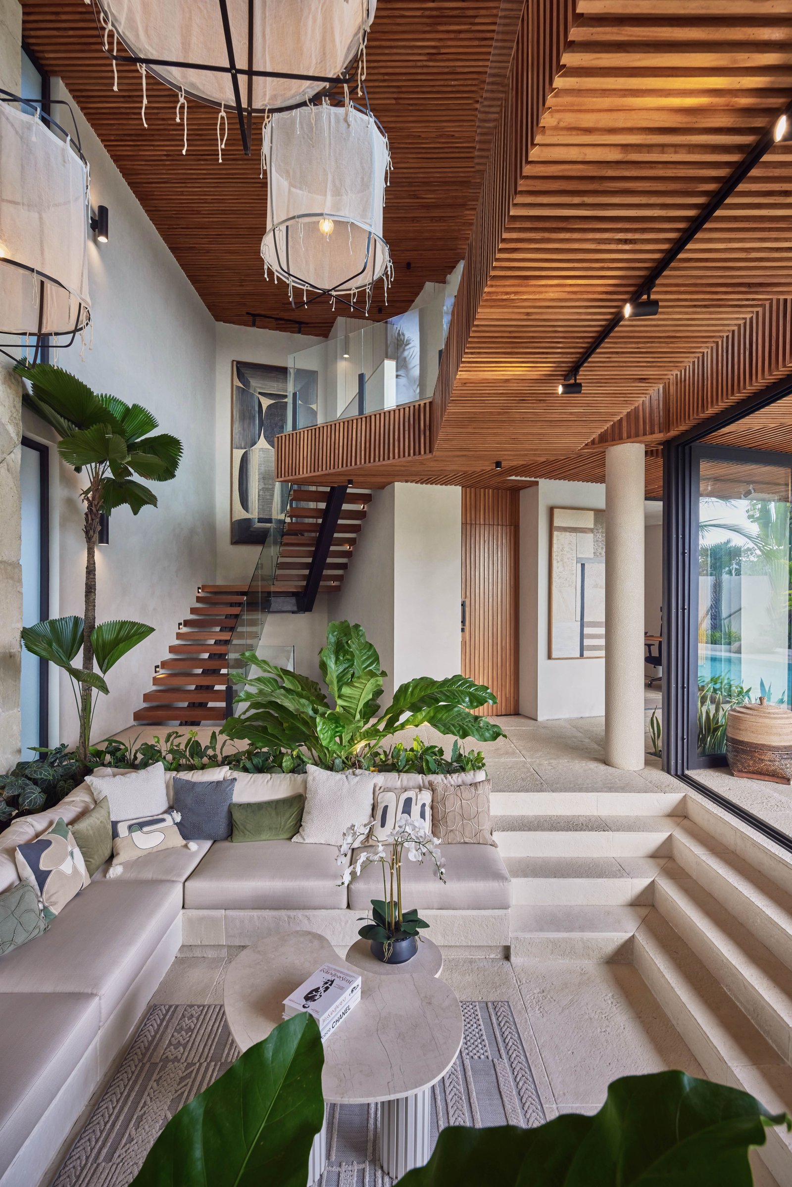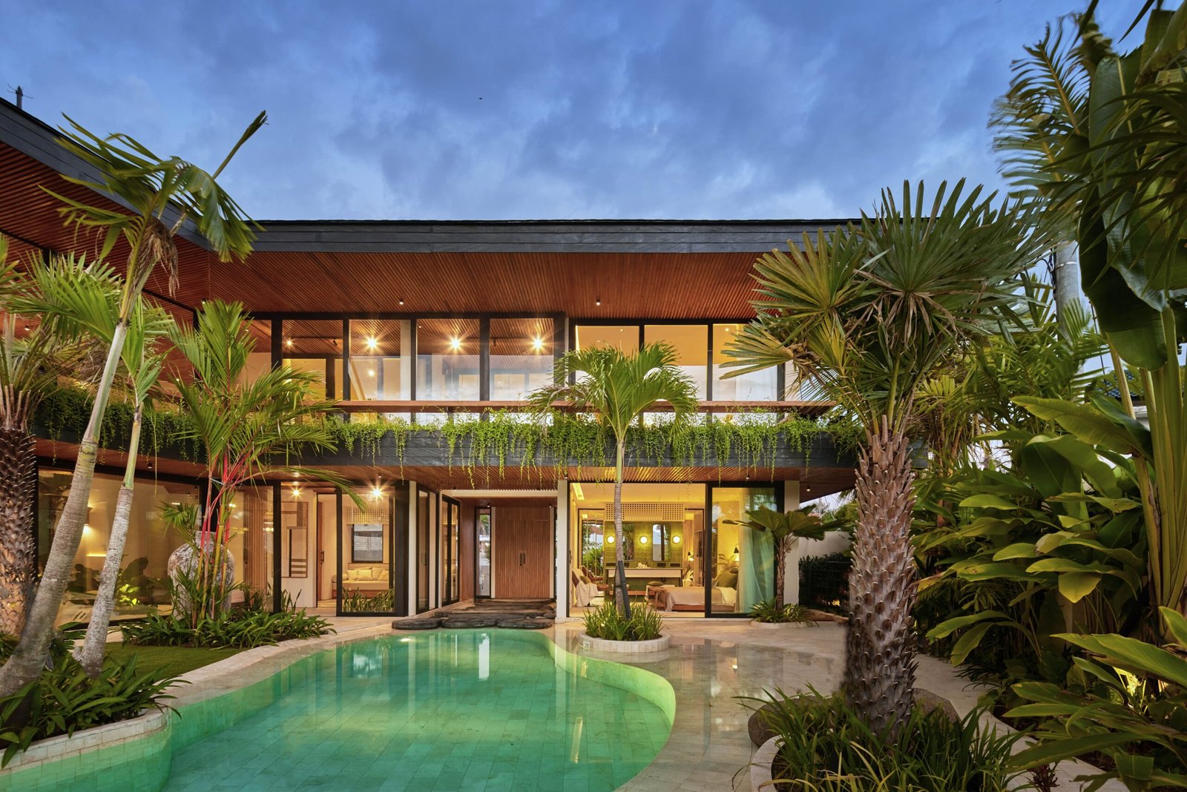Umani Villa is a luxurious residence situated on a 720 sqm plot in Berawa, Badung-Bali, an area known for its vibrant beach vibes, traditional art, and tropical nature.
Designed to maximize the natural 3-meter land inclination towards a river, the villa spans three levels. The semi-basement includes service rooms, a staff quarter, a cinema room, and three studio pavilions. The ground floor features communal spaces like a kitchen, sunken living area, multifunction room, and bedroom, all connected to a garden and pool. The first floor houses private quarters, including a master bedroom and two additional bedrooms.
Architecturally, the villa emphasizes privacy with a discreet facade and strategically angled structure to create a welcoming entrance. Natural materials such as stone and timber blend with modern interiors, creating a serene atmosphere enhanced by expansive glass windows facing the sunset.
Umani Villa not only offers luxury and tranquility but also supports local economy by employing local materials and labor. Its design, integrating beach vibes and tropical aesthetics, sets a new standard for residential architecture in Bali, appealing to both private owners and potential rental markets.
Company: Biombo Architects
Project name: UMANI VILLA
Location: Badung, Bali, Indonesia
Designer/ Architect: Biombo Architects
Manufacturer: Bali Sandstone Consulting
Stakeholder/ Owner: Mr. Daniel & Mrs. Biba
Others: Suasa Real Estate, Myshrine Interiors
Discover the world of UMANI VILLA












