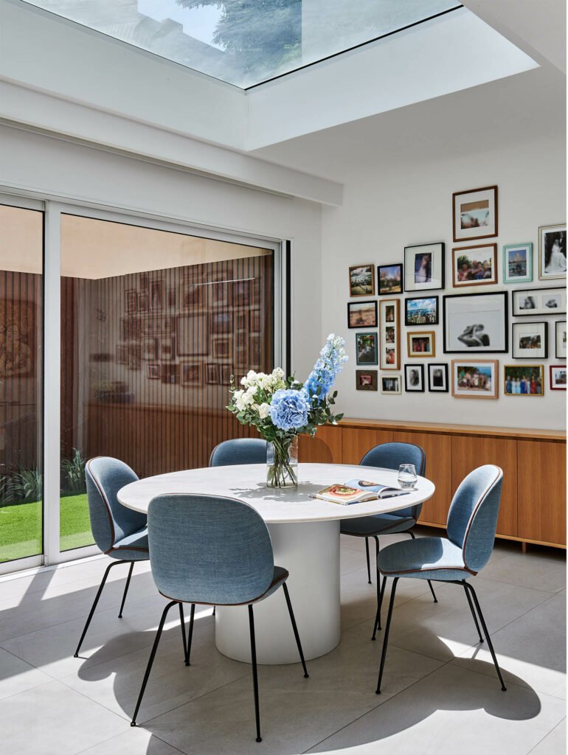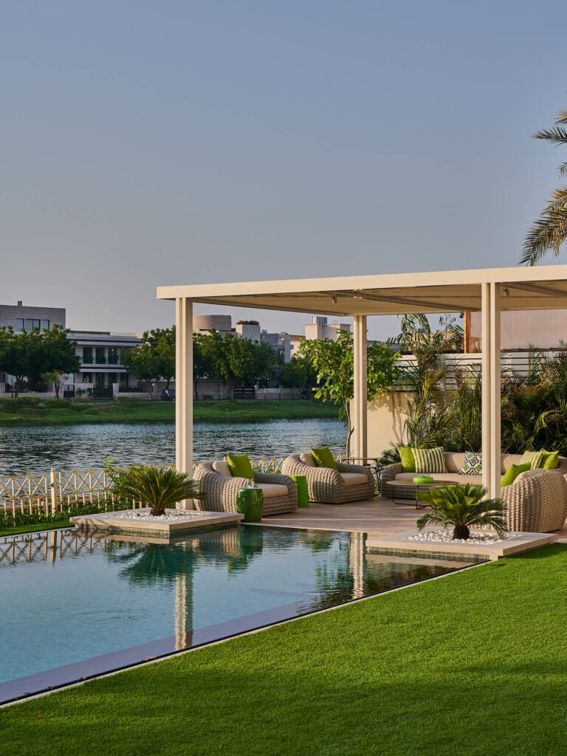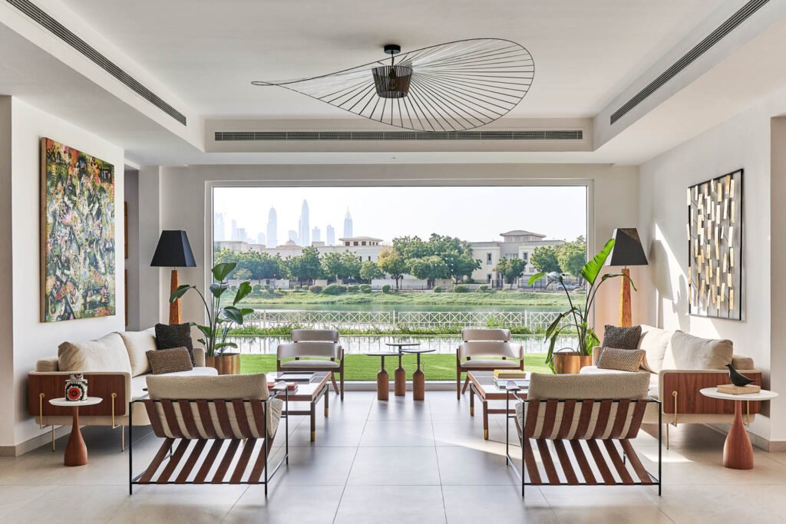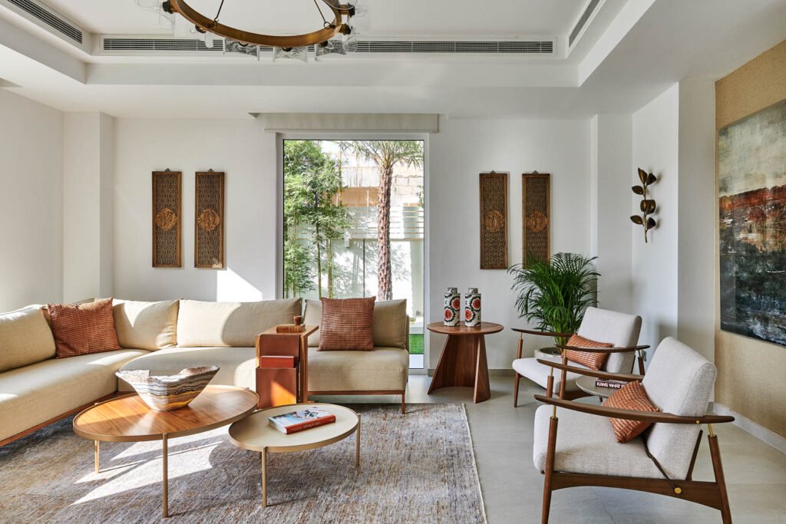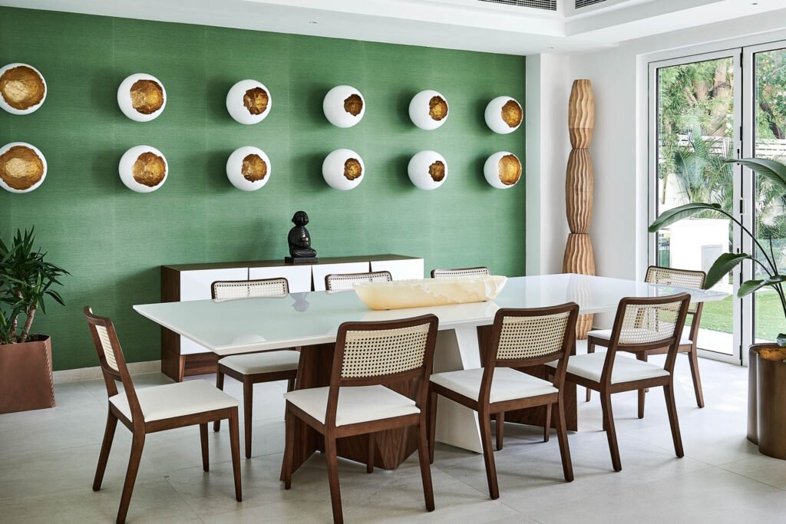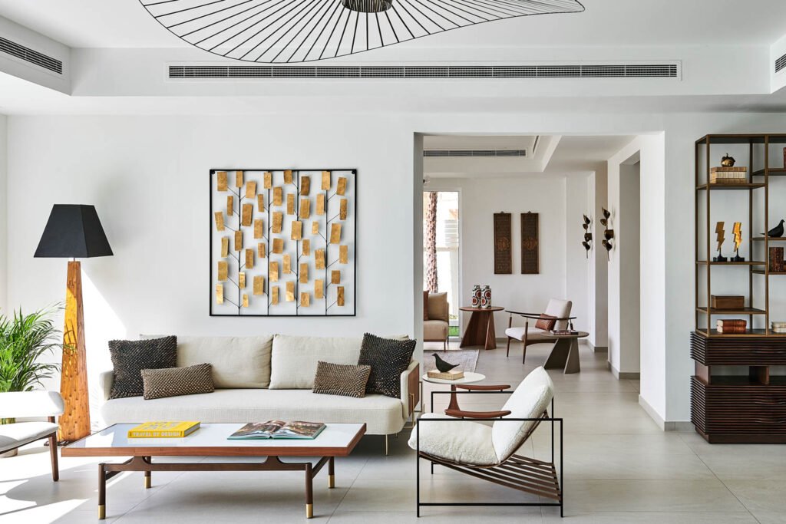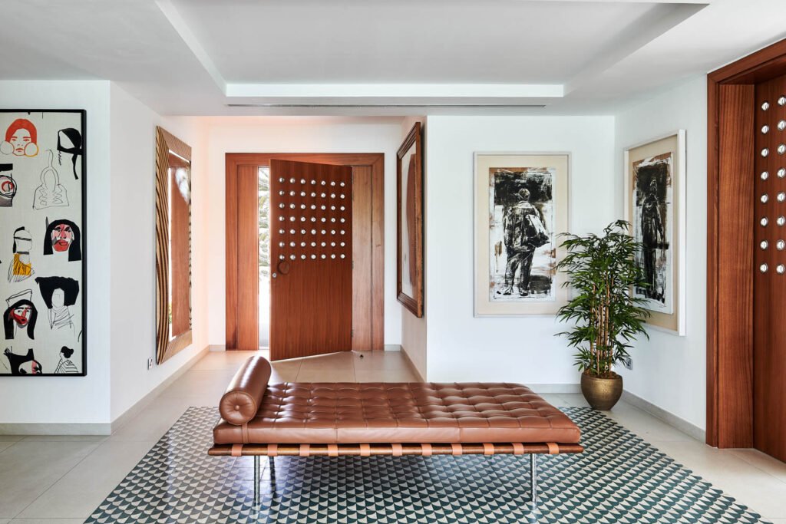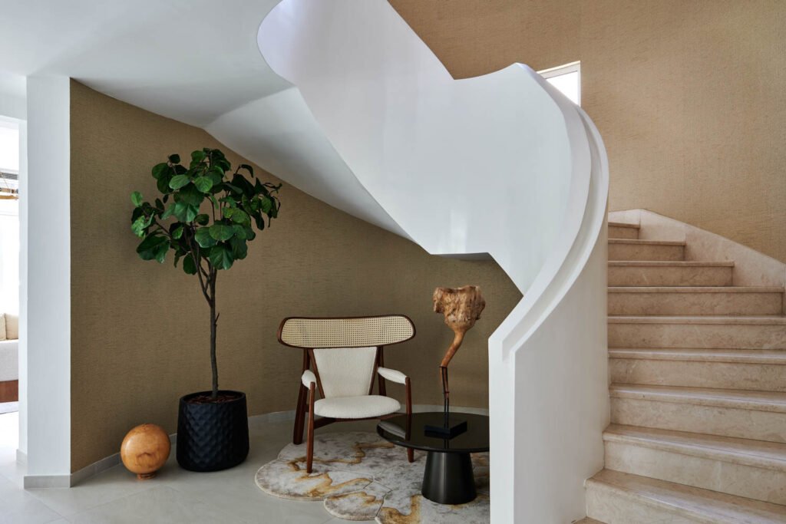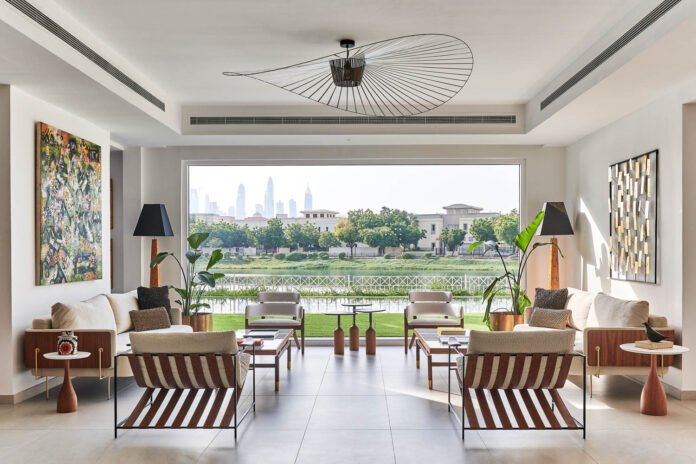After relocating from Hong Kong to Dubai, a young couple with a penchant for collecting art moved into a 6,600-square-foot, six bedroom villa in the city’s Meadows neighborhood. They loved the views of the lake, but longed for a cozier house. Nakkash Design Studio’s design director, Omar Nakkash, knew just what they needed: A poetic take on Tropical Modernism that made room for a family—and their ample art collection.
“The couple is full of life and bubbly,” Nakkash says. “They are well travelled, so their style is eclectic, with a very strong emphasis on practicality. So the brief was to utilize the indoor and outdoor space to best fit their lifestyle.” This meant softening boundaries inside and out, and focusing views. The main entrance looks out onto the backyard and lake while a large step-out window defines the private dining space, washed in sun from a large skylight. A curtain wall deftly separates the dining and living space. As for the upstairs, it’s made accessible by an elegant white staircase with a solid concrete balustrade. “We approached [the staircase design] as a sculpture,” he says, with “a pure monolithic handrail” in crisp white solid concrete. Omani beige marble forms steps that carry through the warming tones of the textured brown wallcovering. A substantial pergola creates more room by the pool.
Throughout the home, the couple’s art collection is on full display: The symmetrical living area frames an abstract Balinese painting and portraits of Native Americans on fabric from the House of Pierre Frey. The dining area’s accent wall of green sisal panels displays Dann Foley’s installation of 12 eggs, their shells broken to reveal gold leaf interiors. Wood carvings from Hong Kong pop up throughout the TV room. But the couple’s prize collection is surely the dining area’s picture wall, decorated with a museum’s worth of family portraits.
Inside the Dubai Villa Refreshed by Nakkash Design Studio
