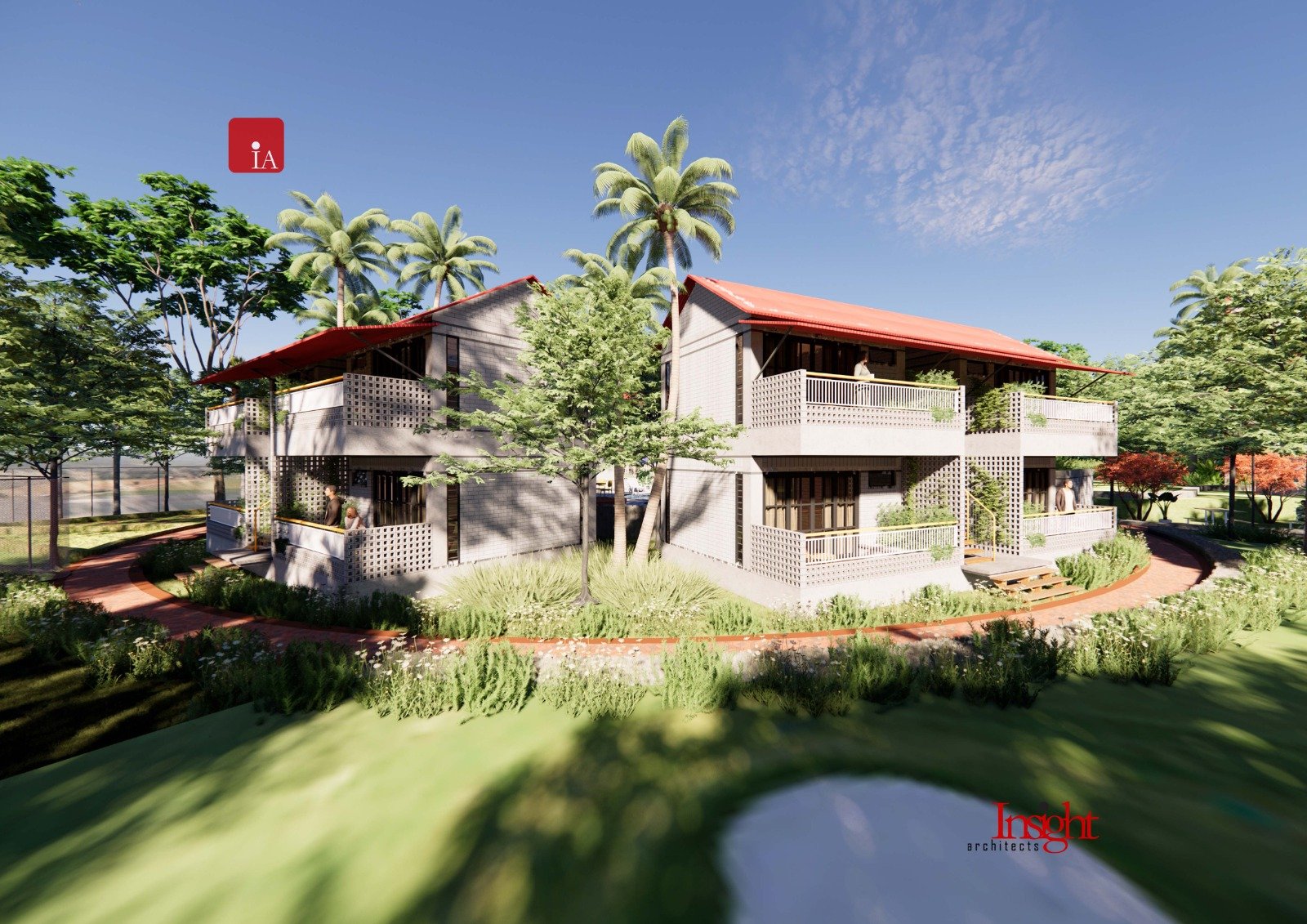Project Background
The Ghashforing Riverfront Resort Hotel Landscape Design
The site of the resort is a rural setting beside a wide river. The resort is comprised of playground, golf, eco-pond, swimming pool, game zone, kids’ play activities, conference facilities, group dining, restaurants, family villas and a hotel.
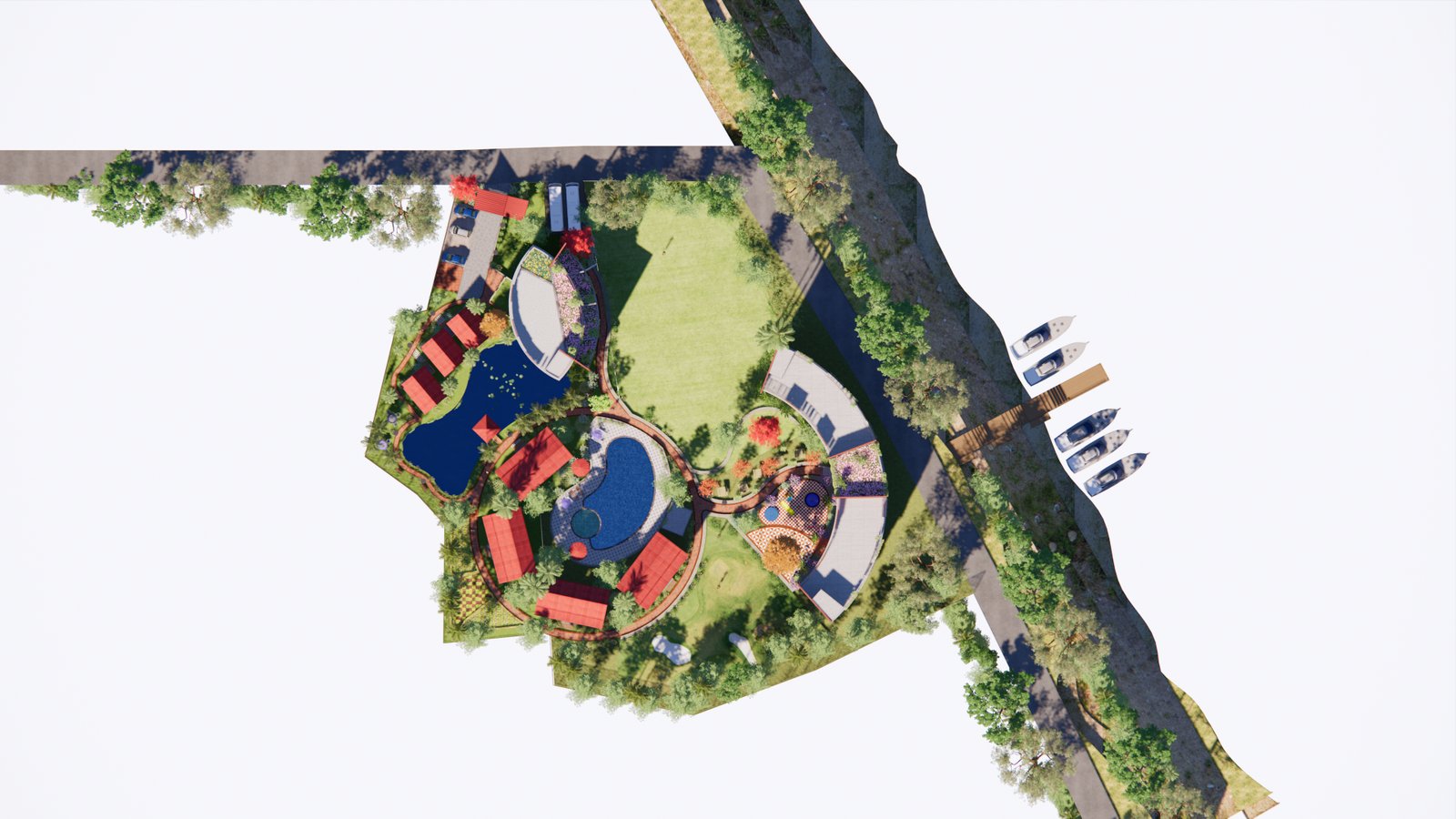
Floor Plan
Annotated Plan
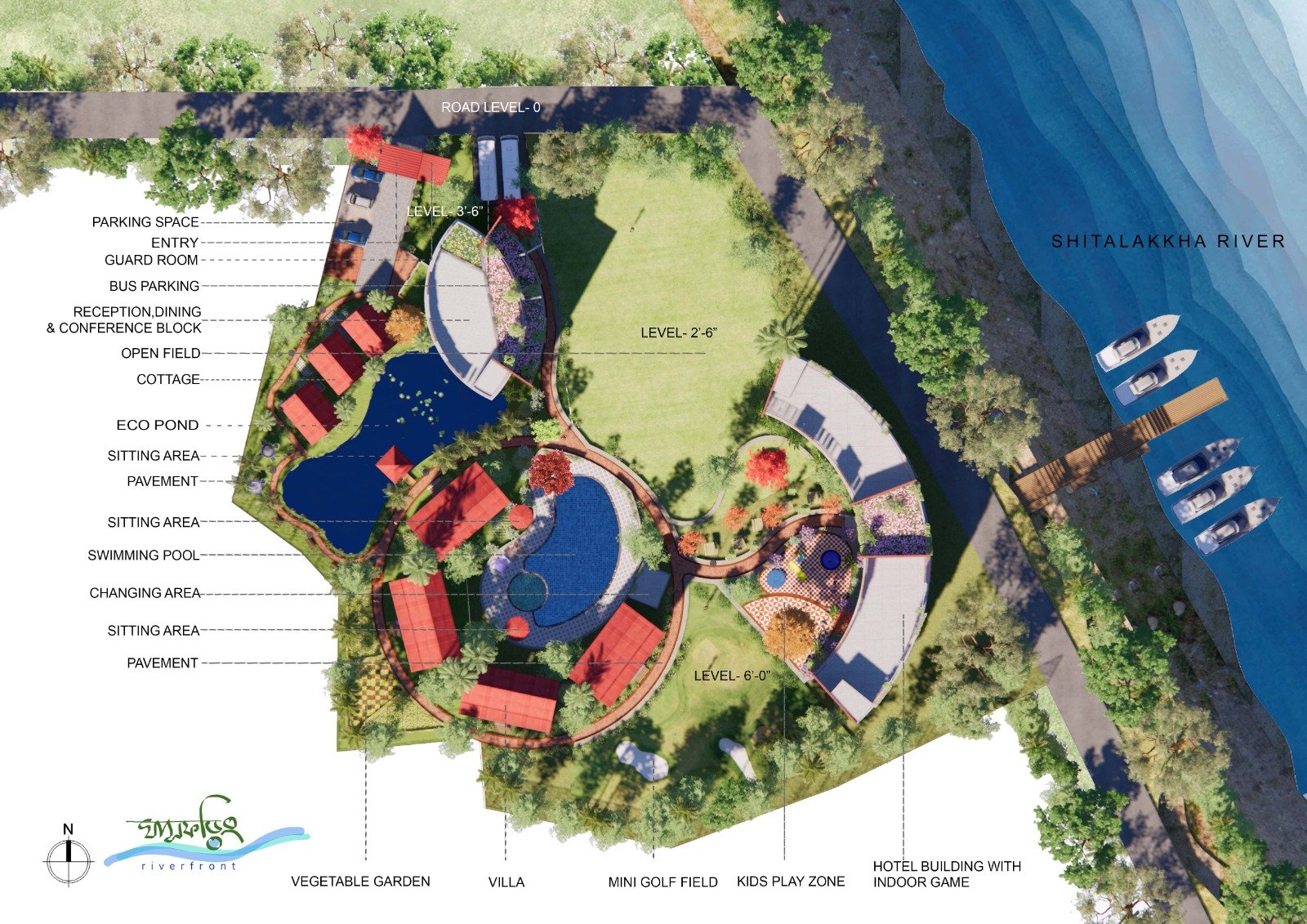
Project Aerial View
Aerial view
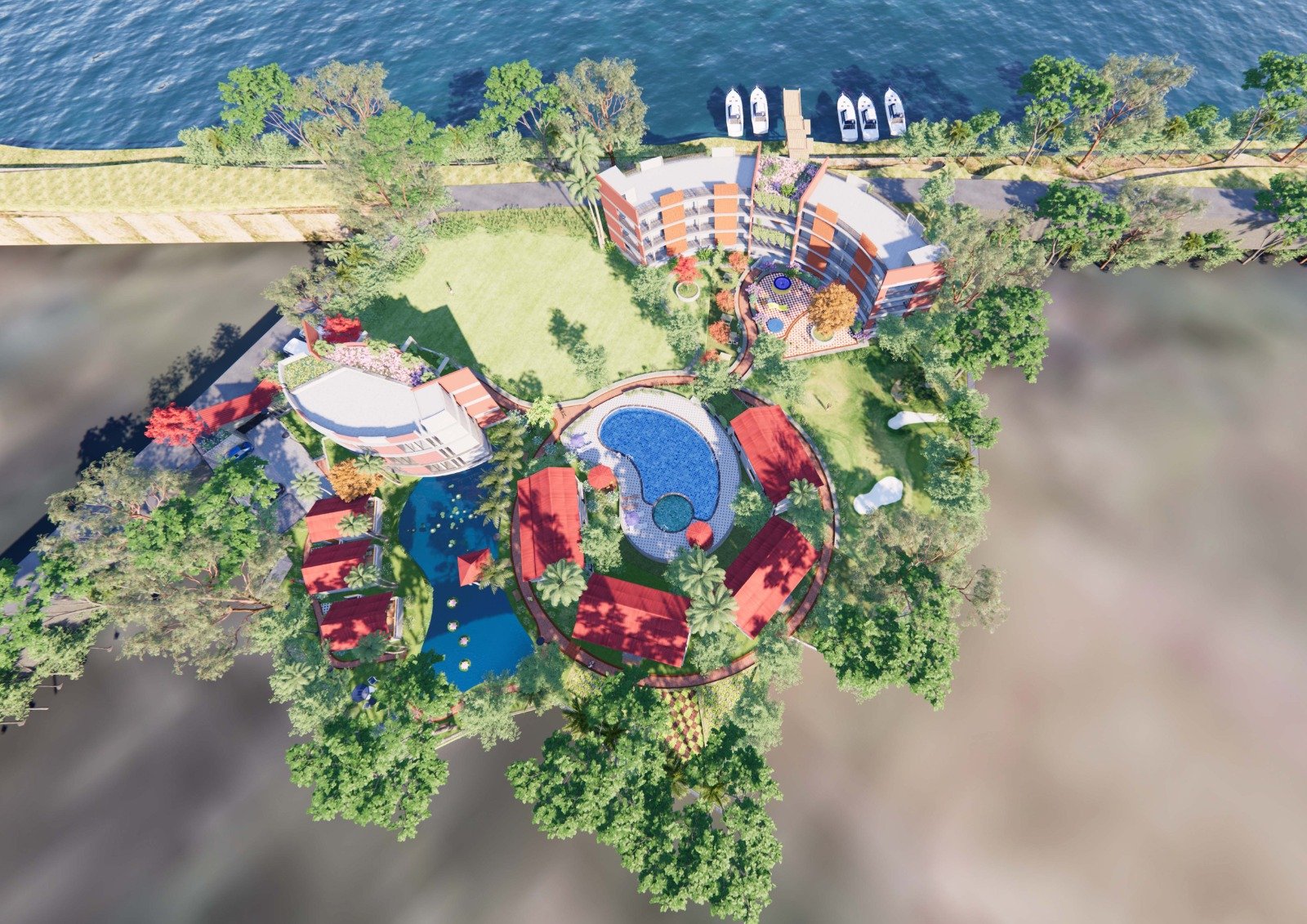
Renderings (Except Aerial View)
Swimming pool
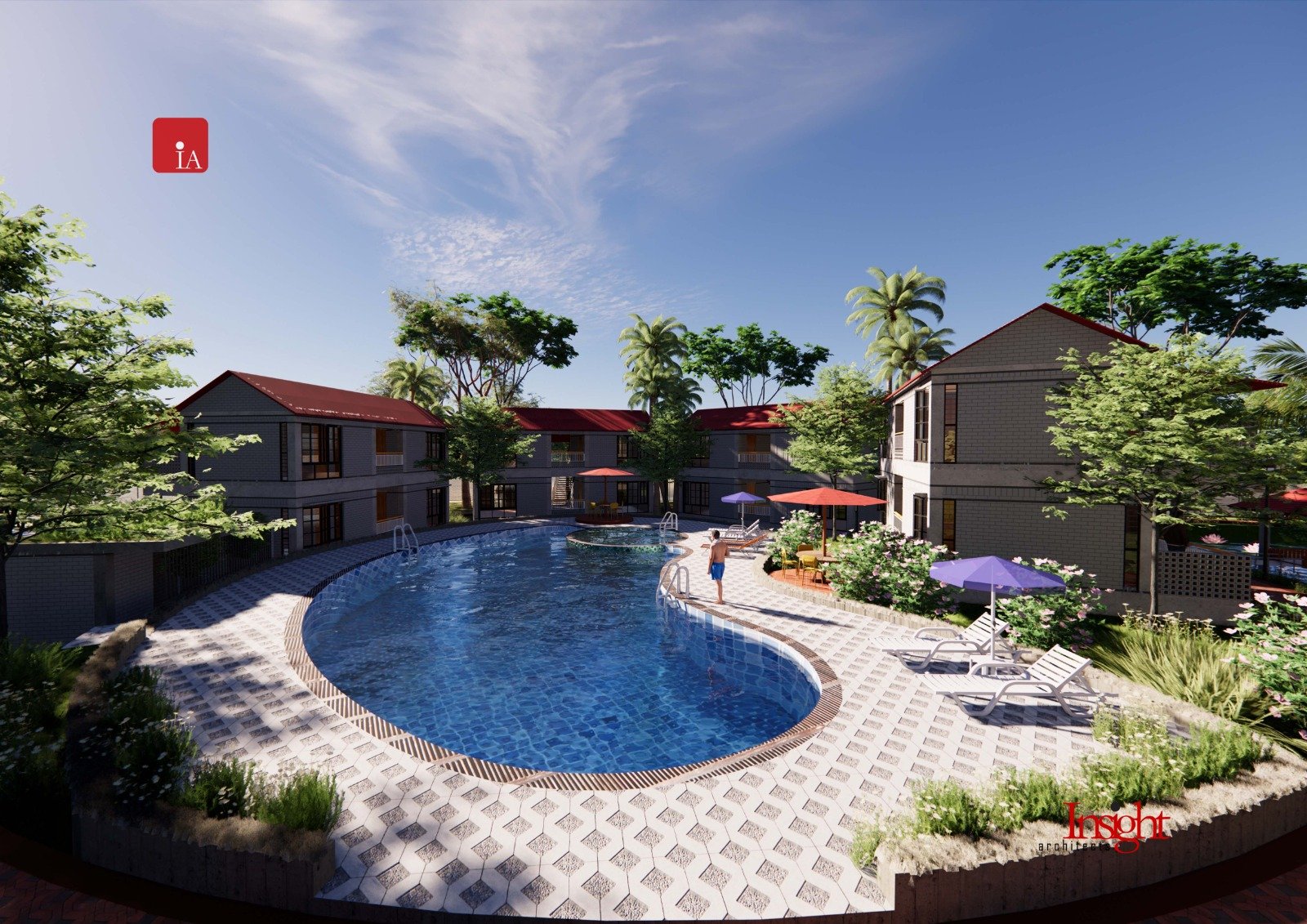
Swimming pool

Pathway at Landscape
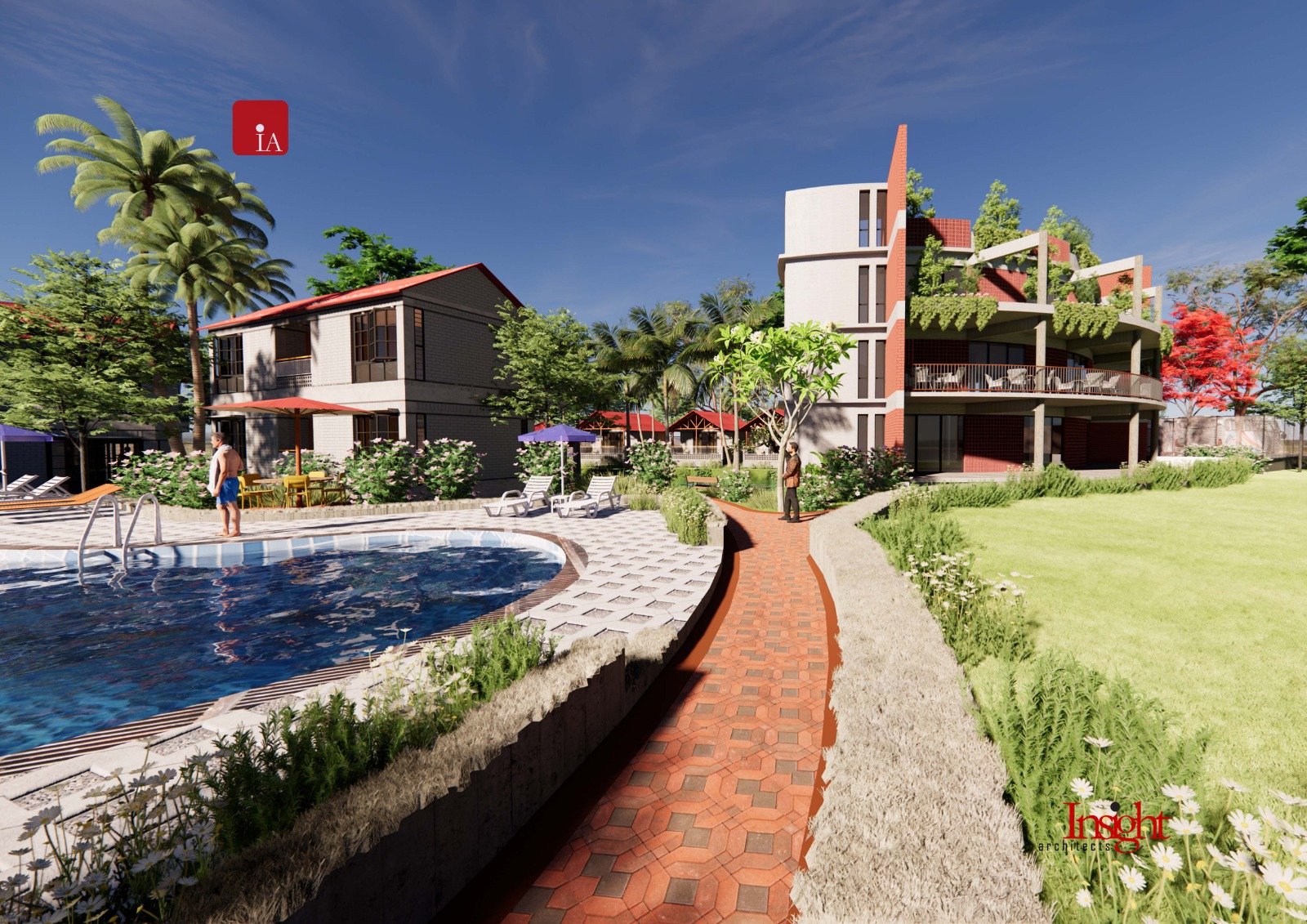
Kids’ play zone
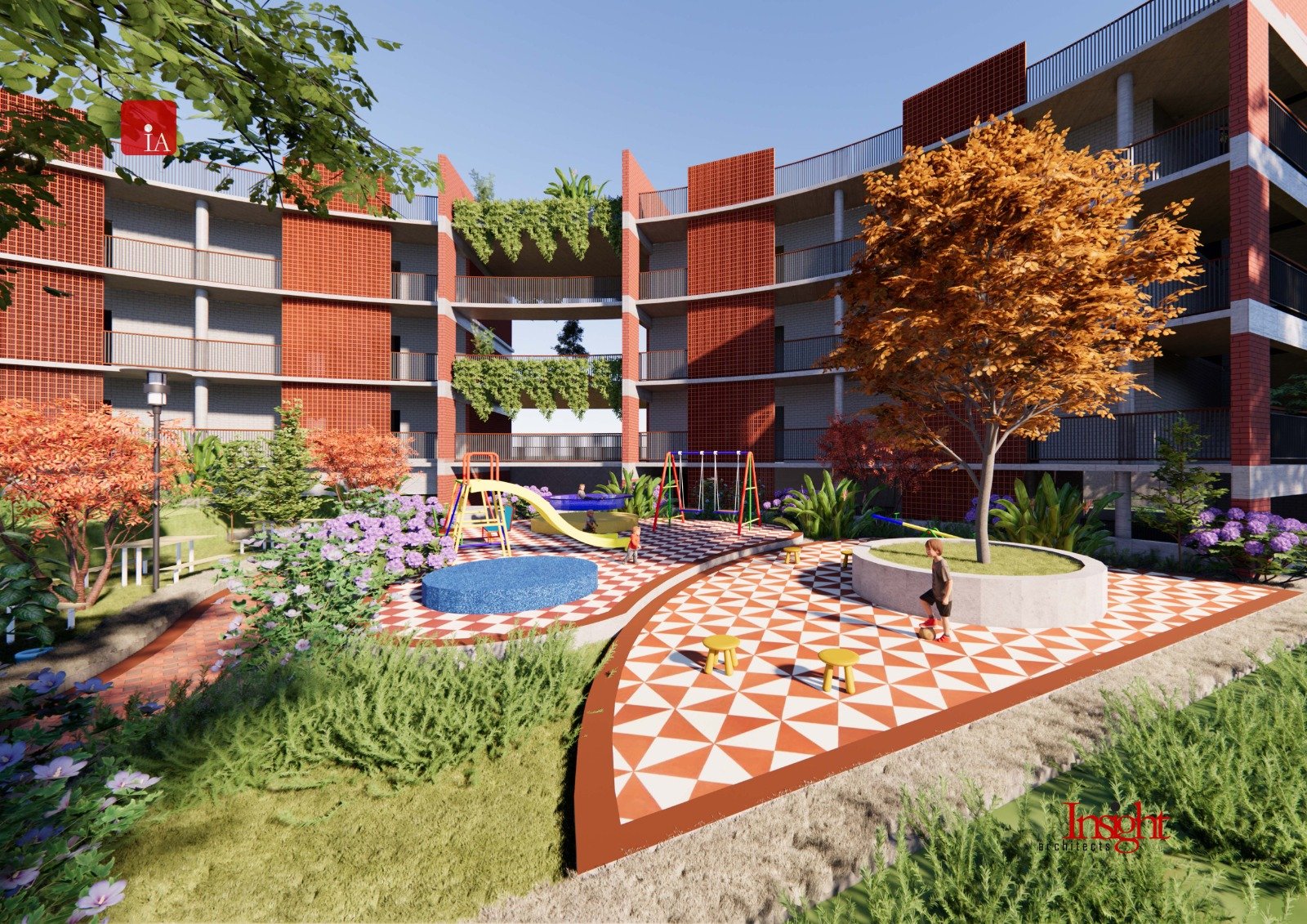
Eco-pond and Villa
