

Yantai, China, Sun Tower, Open Architecture, emerge as a strong expression of the relation between art, technology, and sustainability. Rising 50 meters above the coast, the parametrically stated sundial tower attests to the intersection of modernity in computational design with the ancient practice of solar timekeeping.
As a space to explore culture and engage in public interaction, Sun Tower stands as a shining example of what can be achieved through the research and exploration of 21st-century design. Advanced 3D modelling, material optimization, and energy-efficient solutions combine into one project to shift the boundaries of innovative urban architecture. It is not only a building but it tells a story, a living one where human life continuously interacts with the wild aspect of nature.
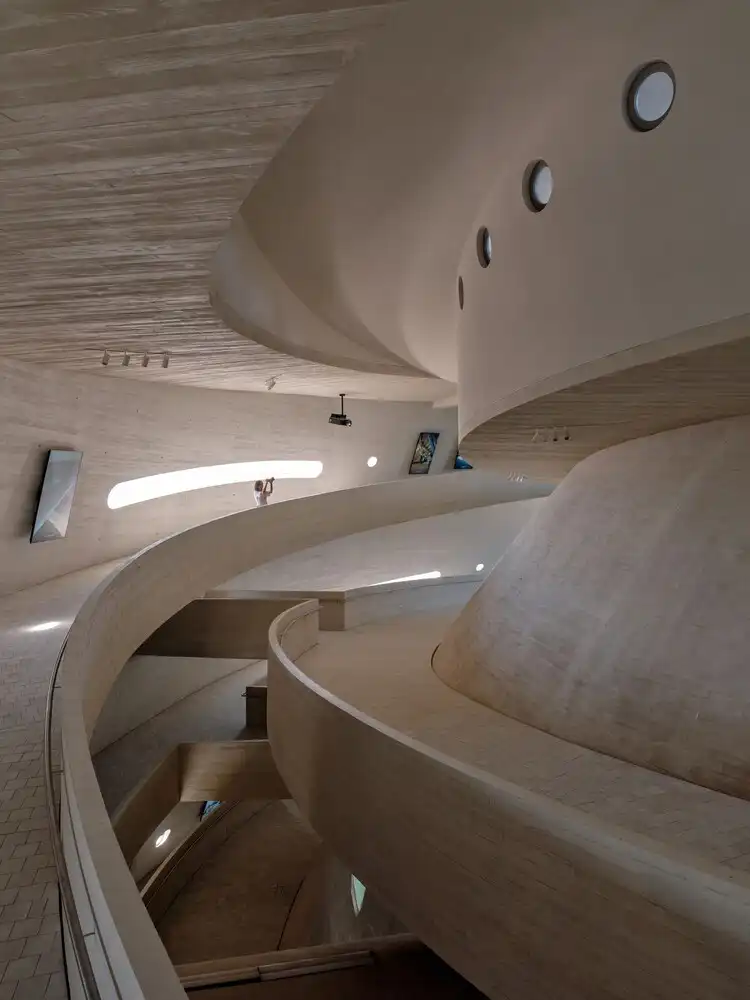

The Concept: Bridging Nature and Innovation
The Sun Tower’s conceptual genesis stems from its location along Yantai’s coastline, where the ebb and flow of the sea meet the expanse of the sky. The design draws from natural geometries, particularly the nautilus shell, symbolising growth, unity, and infinity. This organic inspiration is reflected in the tower’s spiral form, a seamless curve that directs visitors’ gaze skyward while also functioning as a sundial.
The emphasis on the passage of time, by means of natural light and shadow, makes visitors in touch with the characteristics of time. The tower above and the plaza below are filled with dynamic shadow combinations due to its movement, changing the space into a visual canvas throughout the day. This movement has brought about meditative awareness of the rhythms of the universe, connecting the built environment with the planets.


Architectural Design: Symphony of Complexity
Essentially, the Sun Tower is a masterpiece in the technique of parametric design, which harnesses algorithms to create complex, multiple-faceted forms. The spiral formation of this tower is not just cosmetic but also a form of well-intentioned gesture toward the harmonization of form and function. It was the computational tools that allowed the architects to refine the geometry of the structure so that it gained sculptural elegance and ensured stability.
The facade consisted of thousands of perforations. On the aesthetic side, it creates a play of light and darkness while improving the visitor experience. On the other hand, it reduces much of the input of solar heat, thereby contributing to energy efficiency in the facility. Careful calculation using digital modelling tools determined the size and placement of each perforation to function in aesthetically fulfilling and environmentally responsive ways.
The tower consists of several functional spaces: an observation deck affords panoramic views of the coastline; an interactive exhibition area features local art; and at ground level, a plaza would be designed to provide an event space for the community. These elements are somehow integrated by the curvilinear path of the spiral circulation within the tower, guiding visitors through its spaces in an almost fluid and uninterrupted journey.
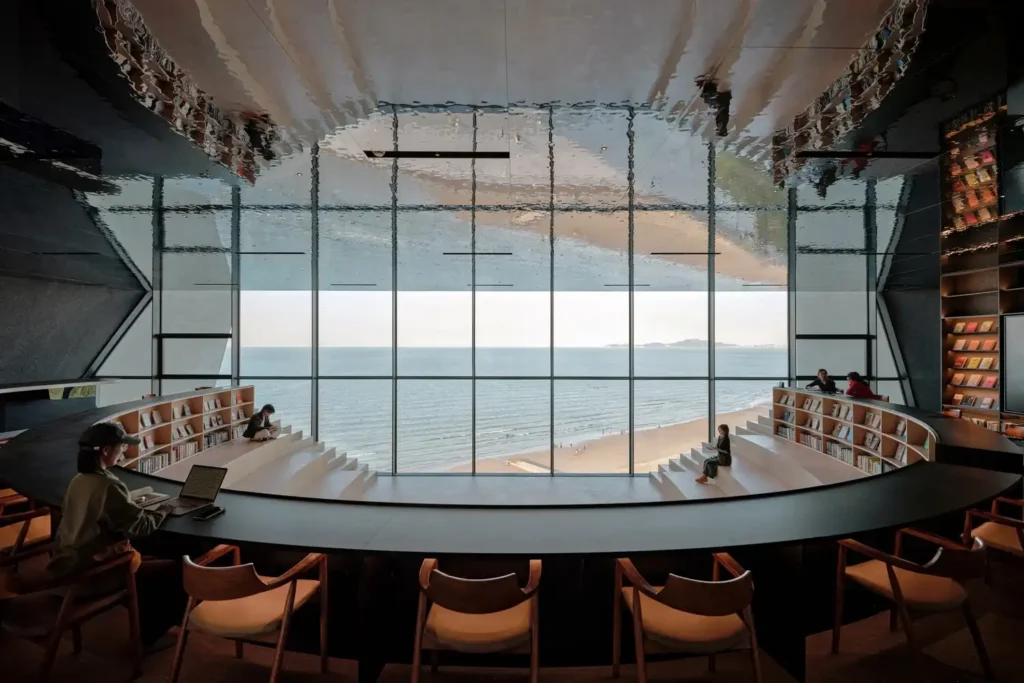

Technical Sophistication in Design and Construction
The realization of the Sun Tower is a technological achievement that shows in great detail how digital tools can redefine architectural design and construction boundaries. Advanced 3D modelling software allowed architects to navigate the complexities of the tower’s geometry from the concept phase to the fabrication phase of this structure.
By way of these parametric models, material consumption was optimized, waste was minimized, and the structural strength of the facade ensured. Precision fabrication of each perforated panel digitally produced a light-visual work, with robust performance in the façade – saving time on construction and reducing environmental impacts.
In addition, the project is implemented with recent energy regeneration technologies, such as photovoltaic facades. These systems will clean the energy that powers internal activities of the building, leading to global sustainable efforts. This combination of technology and sustainability makes the Sun Tower a prototype of future urban monuments.
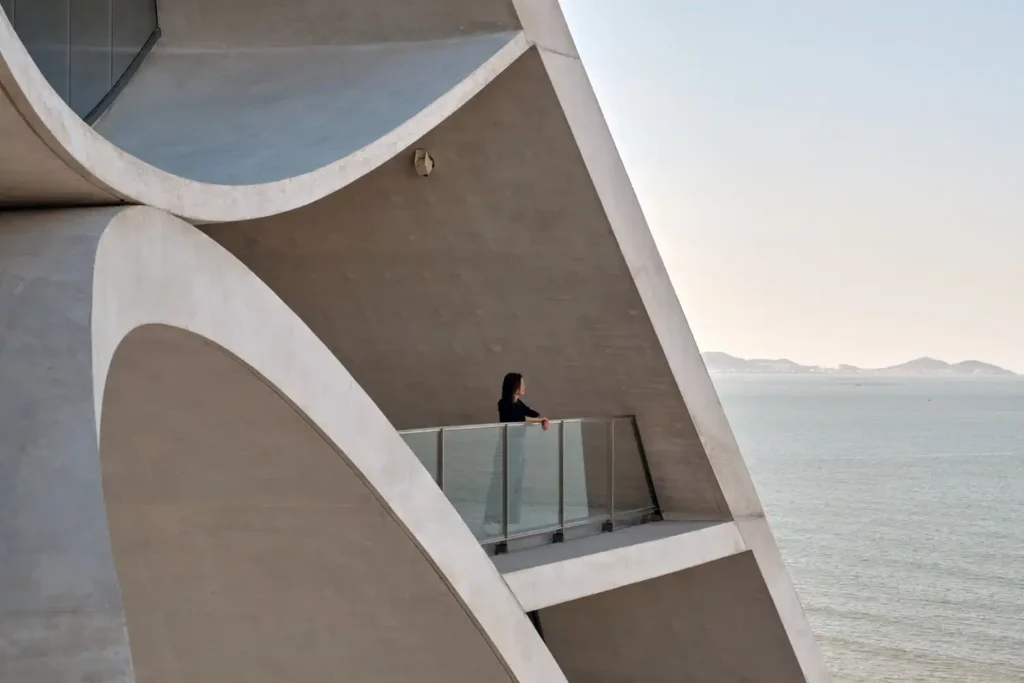

Cultural and environmental significance
The Sun Tower is more than an architectural achievement; it is a cultural landmark that reflects Yantai’s history and aspirations. By embracing the concept of a sundial, the tower pays homage to ancient Chinese traditions of solar observation and timekeeping. This cultural reference imbues the structure with a sense of continuity, connecting the city’s past with its forward-looking vision. The integration of public spaces within the tower emphasizes it as the community asset. The base plaza becomes a gathering area for residents and visitors alike, for holding cultural events, art installations, and various recreational activities. Inside, exhibition spaces offer an arena for the local artists to present their work, engaging in dialogue between tradition and innovation.
From the viewpoint of ecology, it is seen that the Sun Tower responded to ecological challenges without compromising its aesthetics or functionality. The building was orientated and designed for natural ventilation and daylighting; the artificial systems were to be minimized. Thus, the use of locally sourced materials would minimize the carbon footprints of the project, reflecting upon the commitment of the architects towards environmental practices.
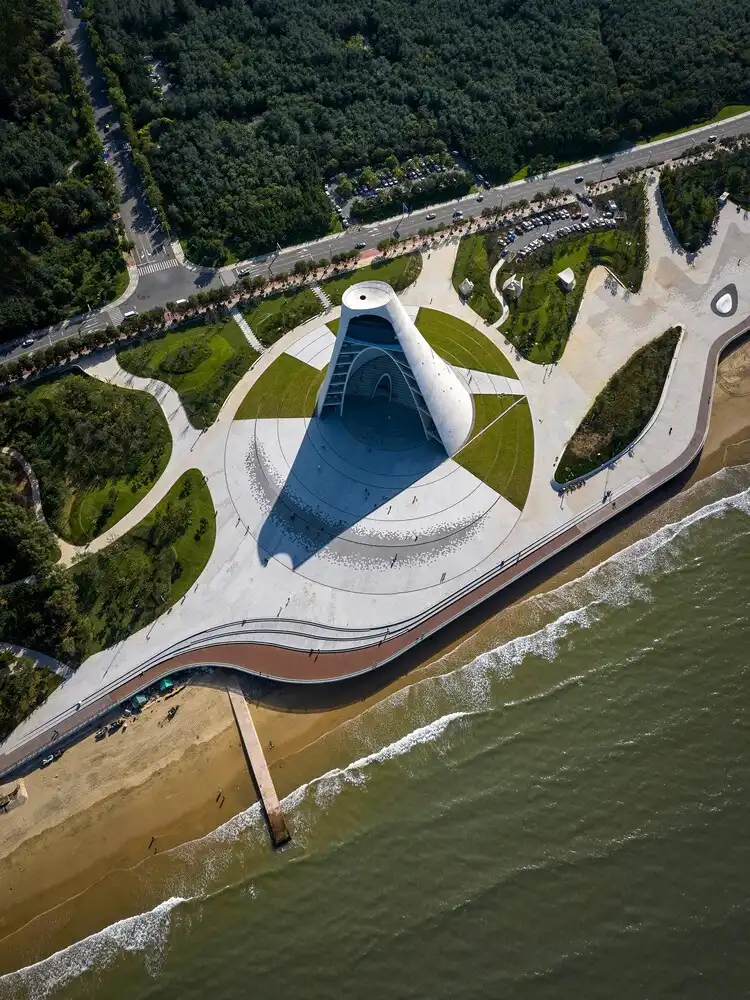

A Landmark in Sustainable Urban Design
In this era of mounting pressures on cities, the Sun Tower is a model for green urban development, incorporating both passive and active strategies to reduce energy consumption. As such, it stands out in modern studies on green architecture.
For instance, perforation on the facade used creates a natural shading system that eliminates the need for air conditioners during the extremely hot summers in Yantai. Simultaneously, photovoltaic panels produce renewable energy, reducing reliance on external sources of power. This holistic approach to sustainability makes Sun Tower an iconic structure that is not only distinguishable but also responsible in the urban landscape.
Moreover, the tower’s ability to adapt to changing environmental conditions demonstrates its resilience. Its materials and construction methods were selected to withstand Yantai’s coastal climate, ensuring longevity and durability. This emphasis on resilience positions the Sun Tower as a model for future architectural projects in similar contexts.


The Visitor Experience: A Journey Through Light and Space
One of the most thought-provoking features of the Sun Tower is its ability to involve visitors on every level of the space. The spiralling path leads one from a bustling plaza to an unseen observation deck, with encounters and interposes of a series of curated spaces provoked for thought and wonder throughout the way.
Lighting and shadow interplay within the tower’s interior creates a dramatically immersive atmosphere that makes the visitor stop and think. The perforated façade acts as a dynamic filter, casting intricate patterns that shift throughout the day. This ever-changing environment ensures that no two visits to the Sun Tower are the same. The observation deck rewards view watchers with a wide-angle view of the whole coastline of Yantai, offering a little piece of peace for the bustling urban hub. Linking nature to the built environment reinforces the concept behind the tower as a link between buildings and nature.
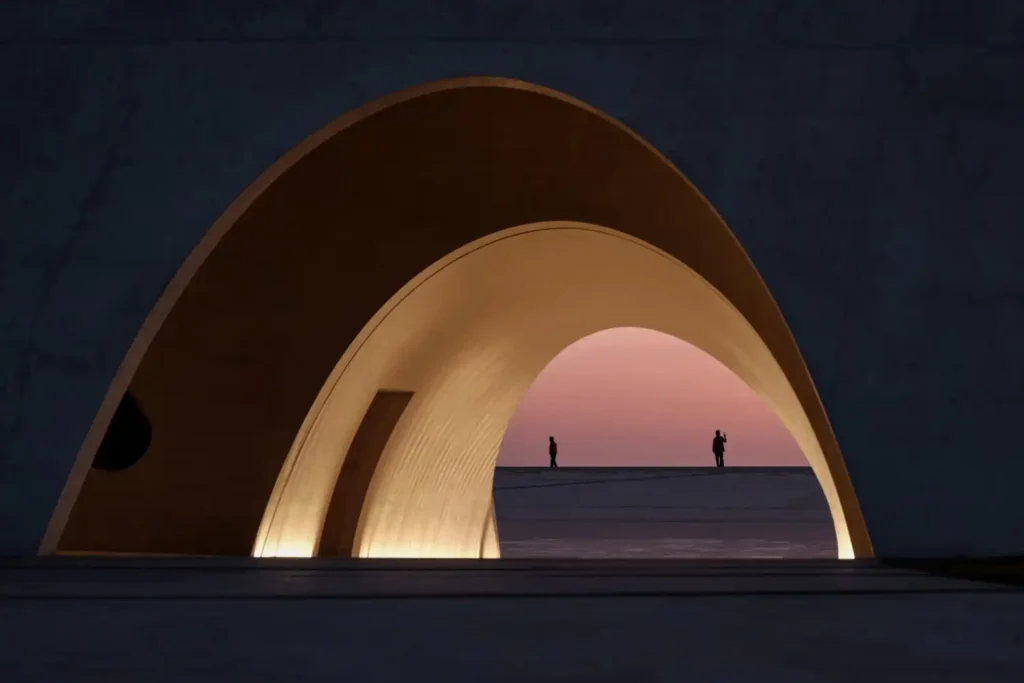

A landmark that is visionary but has unanswered questions for it
The Sun Tower by Open Architecture is a loud statement of the potential of parametric design and sustainable architecture, calling one to the necessity of unconditional courage in the face of uncertainty, which might even allow little room for architectural innovation outside the envelope. These successful endeavours, however, raise broader questions regarding the symbolic function of such landmarks in a city on the way toward today’s ideals: Can iconic structures like the Sun Tower fulfil contemporary necessities for growth and sustainability combined with inclusivity?
The long-term impact of the tower, however, depends on how it connects itself with the fabric of social and environmental design to foster the city of Yantai. If it evolves as a vibrant community hub and a model for sustainable development, the Sun Tower will no longer be a symbol of progress but a blueprint for the future of urban designs.


Now Stay Ahead with PAACADEMY
Check out the workshops at PAACADEMY-these are a good way to get your hands on the latest digital design tools. The industry experts leading the sessions are here to help you keep your edge sharp and inspired in this ever-changing field.


