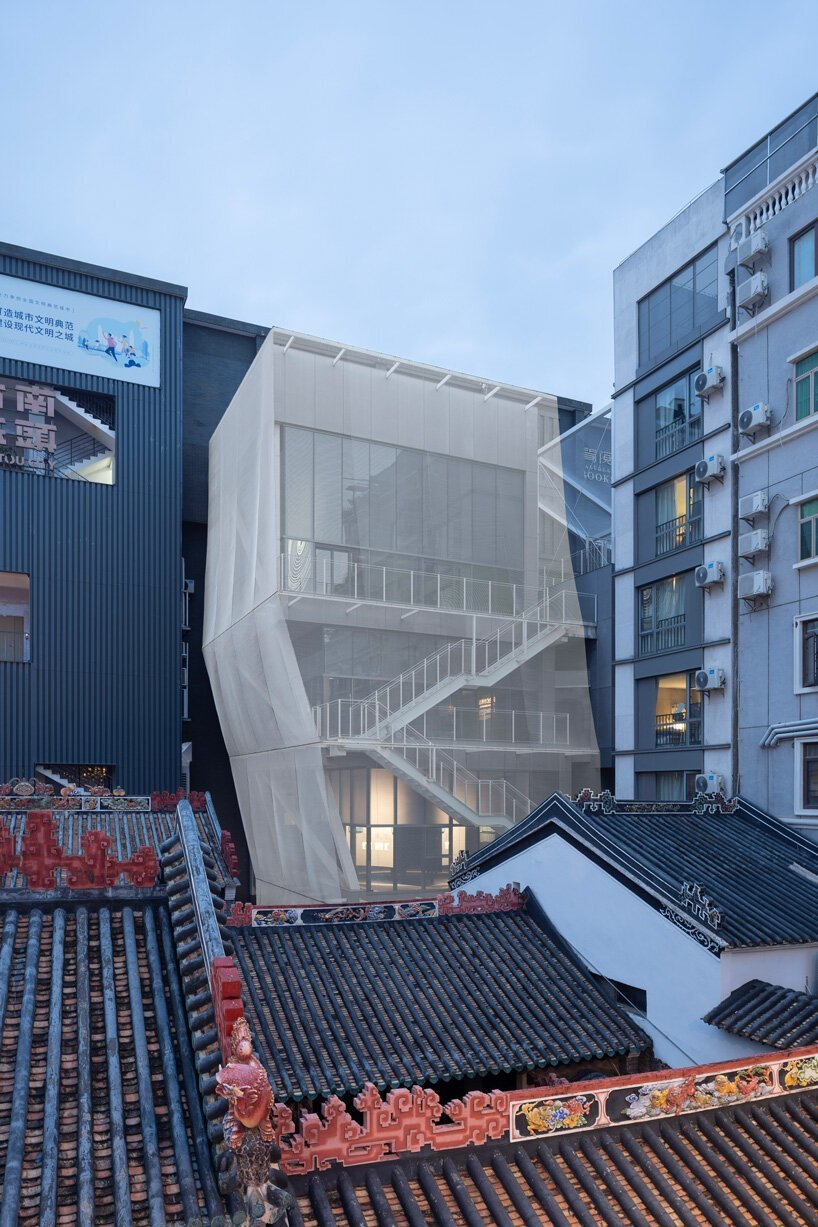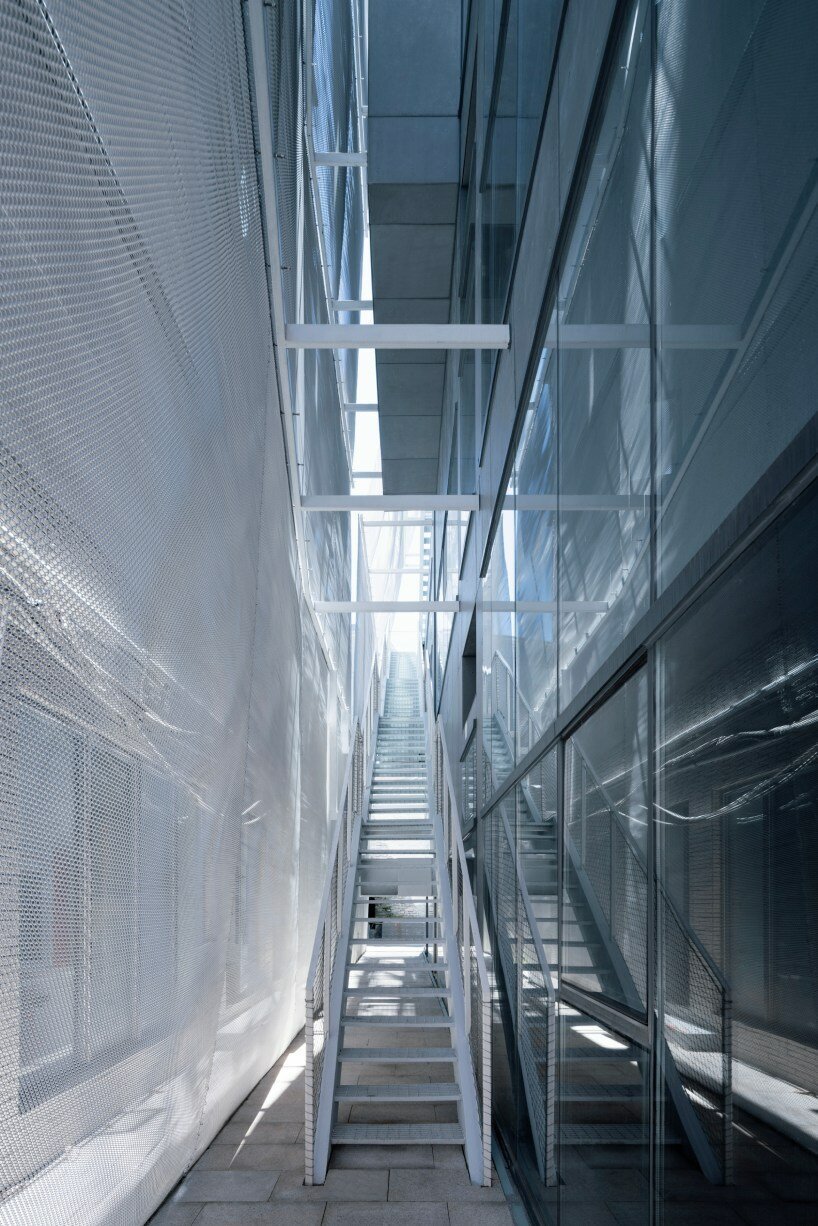tao’s translucent structure echos the urban village’s vitality
A delicately symbiotic gallery space, Trace Architecture Office’s (TAO) In-between Pavilion is an urban renewal project that tucks within a compressed urban node in Nantou Ancient Town, Shenzhen. Part of the Diverse Homology Museum complex, the space within delves into the interplay between political power and geography in the Pearl River Delta region. Along the streetfront, reflecting the active state of rapid evolution in the town, the pavilion embraces a transient approach and its architecture mirrors the urban village’s vitality, adapting to temporary and fragmented additions. A light and semi-translucent metal mesh facade, like a hazy veil, gracefully blurs the indoor-outdoor boundary, embodying ambiguity and order, openness and closure, solid and void. These evolving changes unfold throughout the day, echoing its dynamic context with a diverse and vibrant spatial experience inside and out.

images by Chen Hao, TAL, Hua Li, and Mei Kejia
a transition from solid to void, openness and closure
Once a densely packed and compressed area in the north side of the town, the site sitting between two residences underwent constant renewal over time, resulting in a distinctive aesthetic of chaos and vitality. The autonomous and spontaneous construction in the urban village has resulted in a confined spatial layout and visual occlusion within the architecture. Now, it encompasses three distinct property plots that transition from private residences to a public domain. This shift prompts a proactive design response to connect with surrounding public spaces.
At street level, TAO’s architectural volume recedes from the delicate outer metal skin, creating a multifaceted space that blends the building with the street while reflecting the diversity of the urban village. A vertical street, formed between volumes and mesh skin, provides meandering access to galleries and a roof terrace, offering various perspectives of the town. When observed from the city, the moving figures strolling behind the hazy facade also inject the building with a dynamic nature.

sited within a compressed urban node in Nantou Ancient Town, Shenzhen
Due to spatial limitations, the architects’ at TAO maximize floor area utilization, projecting volumes further outwards as floors ascend, establishing a unique physical rhythm and urban gap space. Structurally, inclined columns support the volumes on the east side and west sides, with the west side’s overhanging framework exposed externally, while the middle columns remain concealed within the walls. Different forms of space thusly emerge and embody a sense of lightweight structural aesthetics.

a delicately symbiotic gallery space, part of the Diverse Homology Museum complex

TAO shrouds the structure in a veil of semi-translucent metal mesh


