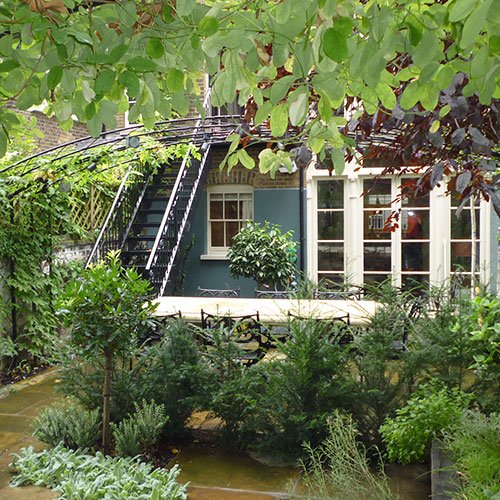The owners of this London Town House approached the Aralia Landscape Design team during a total refurbishment of their property. The only access to the garden was through the house itself, into the basement and out into the narrow urban garden – this in itself presented many logistical issues which were overcome by Aralia. The clients were looking for a classical garden that would comfortably sit with the architecture of their 5-storey town house. Aralia Landscape design took inspiration from this and designed a classical London garden, with five garden rooms, each with a slightly different feel and function. While the original garden had a corridor like feel to it, Aralia managed to make the garden appear wider, & more spacious, and the clever inclusion of an arched overhead pergola was instrumental in assisting with this illusion.
Aralia provided a full Design & Build service for this garden project, taking the project from concept through to full implementation of the whole masterplan.
Bespoke Wrought Iron Staircase & Juliette Balcony, Water Feature, Reclaimed York Stone Paving, Classical Planting Scheme, Bespoke Garden Furniture (Limestone & Metal Dinning Set). Additional services Aralia provided were Garden irrigation and Garden Lighting.


