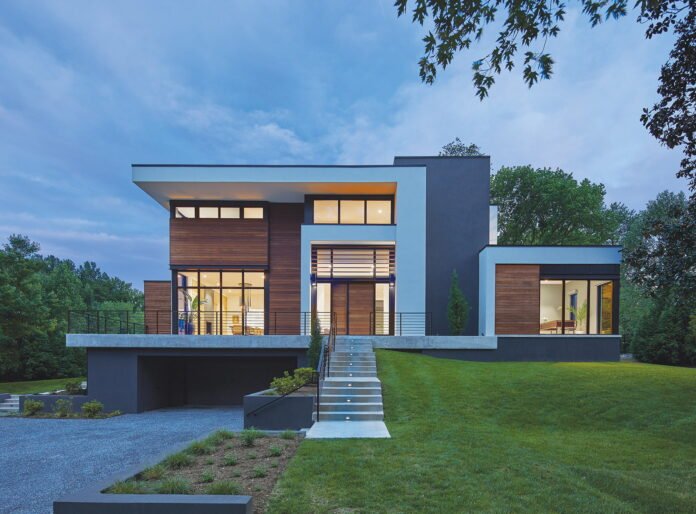Finely crafted of natural materials, a glass-lined, modern home in McLean extends a warm embrace
Dreams for a custom home can take many shapes, as one local couple discovered when talks began in earnest. While the husband voiced his preference for traditional design, his French wife advocated a more modern approach. “I had this idea of what American architecture should look like,” she explains. “I wanted Frank Lloyd Wright.”
Her husband, an investment banker, came around with a little coaxing. “My wife had this excellent argument,” he concedes. “As an immigrant, when she thinks of the United States, she thinks of progress, innovation. She wanted something that represents the New World, and a contemporary style is what we both agreed would do that best.”
The pair secured a leafy lot in an established McLean neighborhood, knowing they would soon replace the brick rambler inhabiting it. They then asked Cunningham | Quill Architects to synthesize myriad images and ideas they had gathered over time and conjure their new home. A collaborative process ensued. “These clients understood from the beginning that it was going to be a team approach,” says founding principal Ralph Cunningham. “They were very engaged.”
First and foremost, the couple envisioned an open-plan nucleus that would support frequent entertaining—ranging from intimate dinner parties to 100-person charity fundraisers—and daily family life (their 18-year-old son lives at home and 20-year-old daughter studies abroad). “It was a mix of trying to make sure we had an environment where lots of people could mingle easily without moving through a maze,” explains the husband, “while also keeping it to a livable size and preserving a sense of home, comfort and snugness.”
The layout evolved from there. “It was very important to them that the center of house be a three-part room—dining, living and den—and that it be a big, tall, welcoming space,” discloses architect Angie Yu. “Our job was to figure out how everything else fit around that.”
In the architects’ 7,000-square-foot plan, an assembly of interlocking boxes forms a U-shape around a rear courtyard. The main volume holds the social hub on the ground level and three en-suite bedrooms above; the lower level includes hangout spaces, a guest suite and a gym. An office for the wife, who volunteers with many charitable groups, and the owners’ suite are housed in separate cubes to the right; the kitchen occupies a back wing to the left. A service extension off the kitchen contains a back stair connecting to the garage. The main staircase sits in a tower at the front.
To execute their geometric design, the architects chose a material palette of stucco, ipe and steel. “We took it consistently around the house,” Yu points out. “The material palette is very simple and clean yet playful at the same time.”
Cunningham adds, “I would describe the style as ‘warm modern,’ and the wood helps with the warmth.”
Several characteristics reflect Frank Lloyd Wright’s legacy. “One thing that Wright did consistently was to build on the brow of a hill, and that concept went into this project,” offers Cunningham. To take advantage of a sloping site, the team, which included Potomac Valley Builders, tucked the base of the house into the grade. That move helped to de-emphasize the street-facing garage doors, as did placing them in shadow and painting them a charcoal hue. It also allowed for a dramatic, ascending approach to the residence. As Cunningham explains, “The house sort of floats up in the air on a very dark base.”
Vast stretches of shaded glass—another Wright signature—establish the strong indoor/outdoor relationship the owners requested. In the main living area, kitchen and primary bedroom, sliding doors open onto the courtyard, with a pool and garden beyond. Large windows and several skylights amplify natural light. Black-painted, aluminum-clad wood frames on the doors and windows contribute a modern edge.
The couple also sought to evoke an inviting spirit with their see-through home. As the husband reveals, “We wanted an open house, not just for being able to see outside, but also the idea that it would be a house where our friends would feel welcome and people could come and enjoy themselves.”
And they do. The wife, who grew up in Provence, often prepares French favorites, such as blanquette de veau, to share with guests. “We like a good meal and good wine,” she readily affirms. Despite its heavy use, the kitchen projects a pristine aesthetic thanks to sleek, white cabinets and countertops from Porcelanosa.
Natural materials figured prominently in the owners’ vision for their interiors. Anchoring each end of the public core is a fireplace boasting a floor-to-ceiling, slate surround. Horizontal panels of French oak flank both fireplaces, decoratively concealing storage cabinets and adding desired texture. Wide-plank, white oak floors span throughout.
Striving for what she terms “simple elegance,” the wife created a minimalist vibe with neutral, clean-lined furnishings sourced mainly through RH. Bold, original artwork introduces color and personal meaning. As she sums up, “We wanted our house to have soul.”
Architecture: Ralph Cunningham, FAIA, principal; Angela Yu, AIA, Cunningham | Quill Architects, Washington, DC. Builder: Potomac Valley Builders, Bethesda, Maryland. Landscape Contractor: Fine Earth Landscape, Poolesville, Maryland.
RESOURCES
THROUGHOUT
Paint: Kendall Charcoal, Distant Gray & Amherst Gray by benjaminmoore.com.
GENERAL
Light Fixtures Over Stair: moooi.com.
DINING ROOM
Table & Chandelier: rh.com.
KITCHEN
Cabinetry & Countertops: porcelanosa-usa.com. Ovens & Refrigerator: mieleusa.com through abwappliances.com. Barstools: ikea.com.
LIVING AREA
Sofas, Leather Chair & Coffee Table: rh.com. Artwork: original by Dan Badea.
DEN
Leather Sofa & Coffee Table: rh.com. Mirror: antique.
OFFICE
Desk & Chairs: rh.com.
COURTYARD
Dining Table: rh.com. Dining Chairs: cb2.com.
POOL AREA
Sofas: rh.com. Lounge Chairs: cb2.com. Pool: alpinepool.com.


