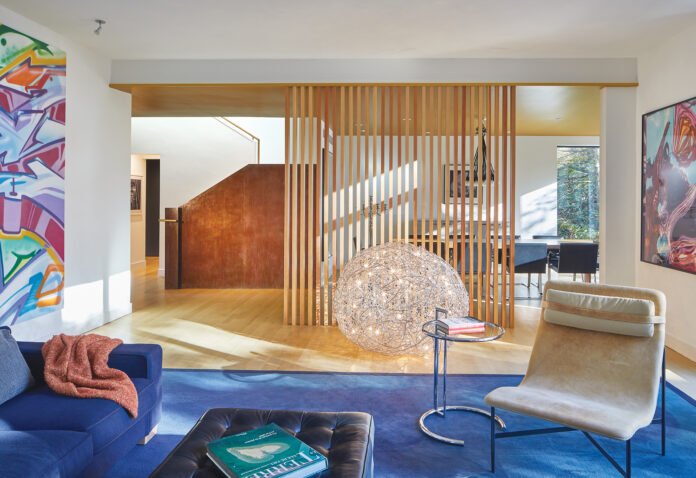Architect Richard Williams revives a 1936 Bauhaus gem set on a pristine, wooded site
While century-old Cape Cods and bungalows proliferate in the greater Washington area, well-preserved Bauhaus structures from the period are few and far between. So when architect Richard Williams first laid eyes on a 1936 Bauhaus home with potential buyers, he was stoked. “Coming across a home in this style that’s still intact, though it had been added onto, was a real find,” he recalls.
The couple with two young kids was also smitten with the property, located on a wooded, two-and-a-half-acre site overlooking a lake in suburban Maryland. After Williams made a quick study to see if renovating the dated gem was feasible for their budget, they cinched the deal. Originally designed by New York architects Robert Hutchins and William Huntington, the residence embraced the Bauhaus style of its day with a flat roof, strong horizontal lines and minimal exterior detail. Updates in the 1980s and ’90s created a second-level primary suite and, on the western side of the home, added on new living space, a pool cabana and a garage.
Stuck with compartmentalized rooms, lackluster finishes and a convoluted layout, the six-bedroom residence was ripe for improvement. “It was an amazing place that had been abused and misunderstood,” relates Williams, who was hired for the redo. “We needed to get it back to its roots and bring a 21st-century sensibility to this very cool house.” The architect and his team envisioned a makeover that would streamline the floor plan, modernize the interiors and forge stronger connections to the picture-perfect site.
The existing foyer contained a walled-in stairway and two doors, one leading back to the dining room and the other to the main living room on the right. The ’90s-era kitchen and family room awaited on the left, while on the far right, additions contained another family room/library and office.
“It was a bit weird,” observes Williams. “The kitchen was located on the east side and, in our opinion, imbalanced the entire life of the house because on the west side there was a swimming pool, garage and terraces. There were also two living spaces back-to-back,” he adds, “so you couldn’t justify how one was different from the other. It seemed redundant and wasteful.”
Order was restored by shifting the kitchen to the opposite side of the house. Replacing the extra family room and office in the west wing, Williams designed a large new kitchen and family room overlooking the terrace and a side yard where the kids play. His plan also orchestrated a new mudroom, forging a clear path from the kitchen to the garage and pool. “This rebalancing created a whole new center of life,” the architect reports. “In the absence of the former kitchen, we created a new study-hall zone with a media room, library and meeting area.”
Though the home’s 7,600-square-foot footprint remained unchanged, a comprehensive renovation completed with builder Bruce Ottati replaced everything from HVAC systems, roofing and insulation to flooring, bathrooms and fenestration. A minimal material palette, including rift-and-quartered white oak floors, white walls and enlarged windows, simplified the aesthetic and let the views take center stage. Says Williams, “We introduced a new attitude, but one that I think is really in keeping with the original 1936 project.”
Today, guests arrive in a reimagined foyer that opens to the dining room with views of the lake beyond. In lieu of confining walls and doors, a slatted scrim of Douglas fir delineates living and dining areas. Though the original stairway remains intact, Williams traded the drywall side rail for a panel of weathered steel that elevates the entry, along with a ceiling painted in deep, metallic gold. “I thought that the weathered steel, also repeated on the kitchen island, would shake up the restrained nature of the interiors,” explains the architect.
Scaled as a generous hub for family and social life, the kitchen maximizes prime views of the landscape. Custom cabinets in walnut and deep blue echo hues of woods and sky. Threads of blue are woven throughout the interiors, outfitted by interior designer Dieter Thelen with clean-lined furniture and bold, modern art.
The overhaul also revamped the lower level as well as five second-floor bedrooms and all of the baths. The rehabbed primary bathroom, clad in marble tile, now offers some of the best views in the house through one of several porthole windows likely added in the 1980s redo.
In its latest iteration, the residence has come full circle. “By opening the house up, you get a sense of limitless movement, and that’s a pretty great feeling,” Williams reflects. “I suspect the original house was that way too. In general, we tried to make it live up to its potential.”
Renovation Architecture: Richard Williams, FAIA, principal; Nolan Ediger, AIA; Rukhasar Bagwan, Richard Williams Architects, PLLC, Washington, DC. Interior Design: Dieter Thelen, Planungsbüro, Neu-Isenburg, Germany. Renovation Contractor: Bruce Ottati, Ottati & Associates, Inc., Washington, DC.
RESOURCES
THROUGHOUT
Windows & Doors: loewen.com through thesanderscompany.com.
FOYER
Guard & Hand Rail: metalspecialties.biz. Wall Paint: Cloud White by benjaminmoore.com.
LIVING ROOM
Sofa: flexform.it./en. Ottoman: mdfitalia.com./en. Wire Sculpture with Lights: catellanismithe.com/en. Red Poufs: baleri-italia.it/en. Side Table: Eileen Gres through classicon.com/en. Chair: bludot.com.
DINING ROOM
Table: riva1920.it/en. Chairs: Bruno by Mies van der Rohe through knoll.com. Lighting: Rody Graumans. Paint: Cloud White by benjaminmoore.com.
KITCHEN
Flooring: emser.com. Backsplash: glasstile.com. Cabinetry Fabrication: ferriscabinetry.com. Blue Cabinetry Paint: Noir Matte Gaslit Alley by rehau.com. Countertops: msisurfaces.com. Pendants: flos.com. Hood Design: RWA. Hood Fabrication: ottatibuilders.com; metalspecialties.biz. Cooktop: subzero-wolf.com. Sink Faucet: gessi.com through blanco.com/us-en. Hardware: mockett.com. Paint: Iron Mountain by benjaminmoore.com.
PRIMARY BATH
Flooring & Wall Tile: annsacks.com. Shower Fixtures & Tub Filler: newportbrass.com. Tub: vandabaths.com. Fabrication: chevychaseglass.com.


