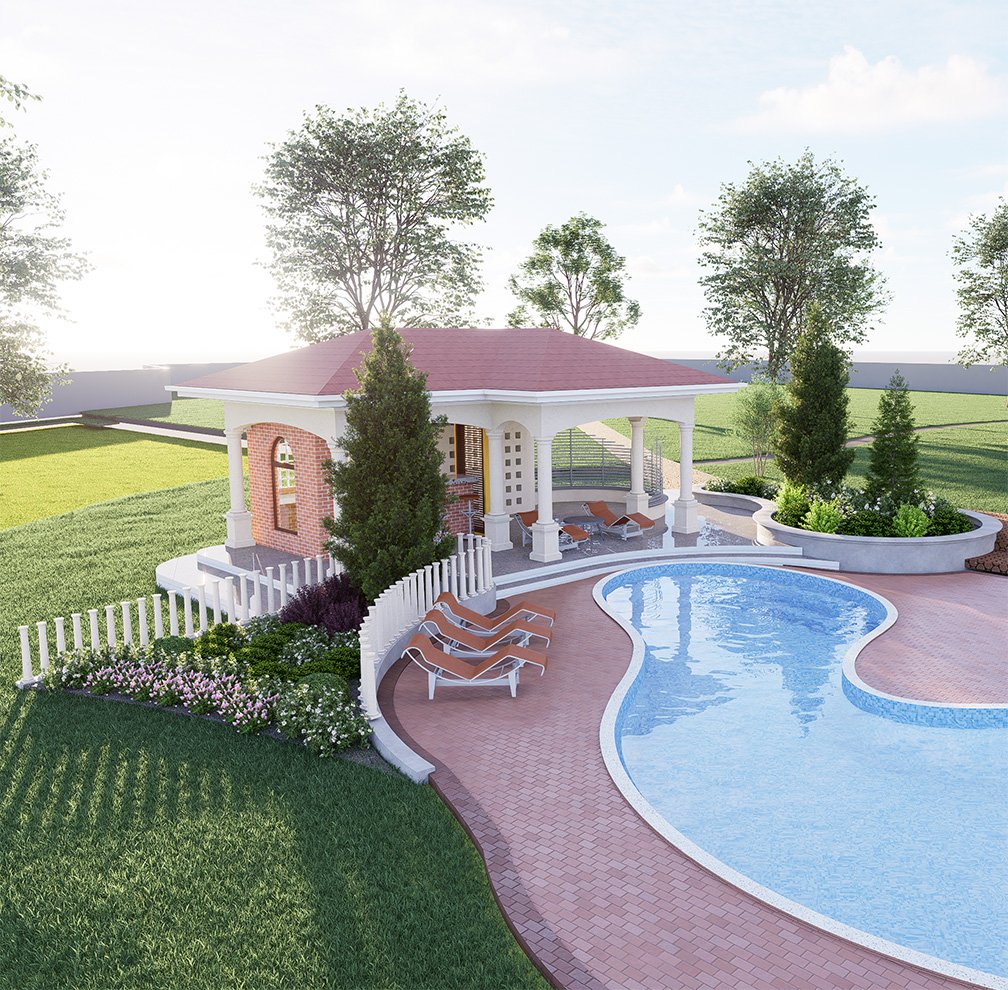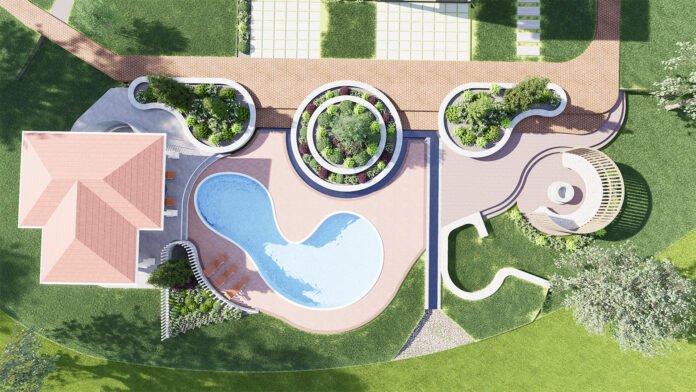Project Background
The client was looking for landscape design of the existing home in Blantyre, Malawi.
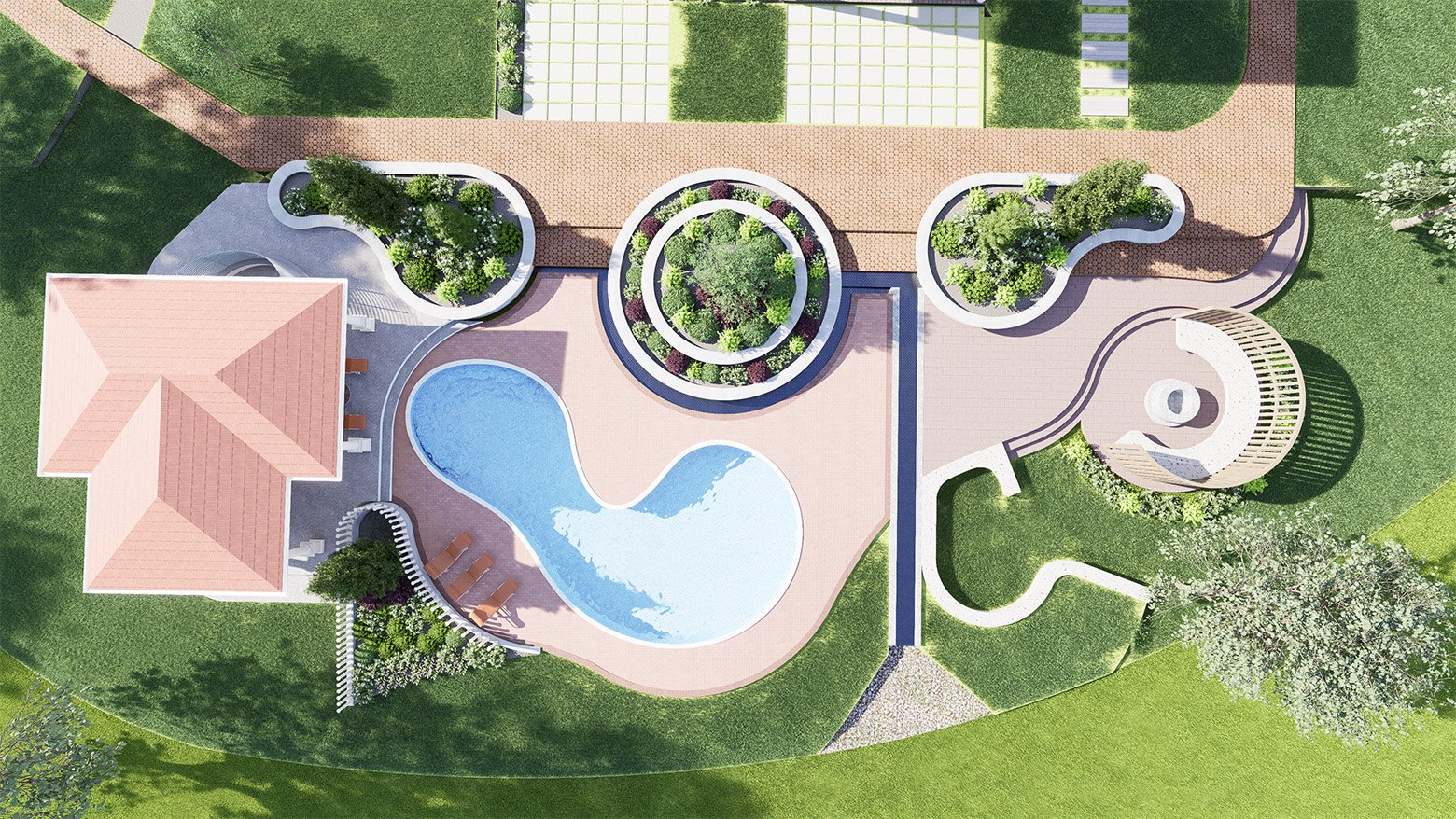
Floor Plan
Floor plan
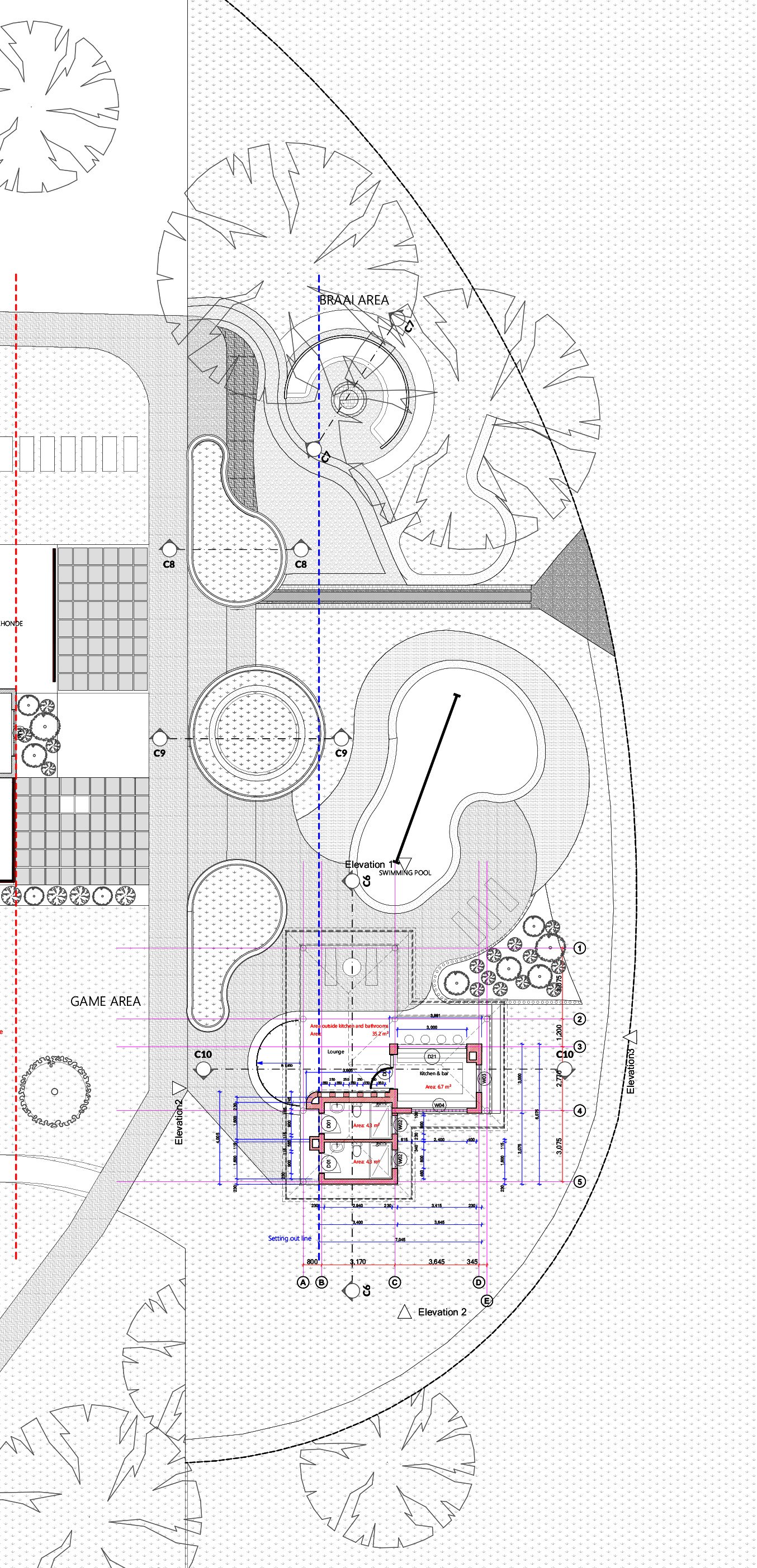
Project Aerial View
Site layout plan showing the departure from highly orthogonal structured forms into fluid forms of nature.

Renderings (Except Aerial View)
Other forms of space
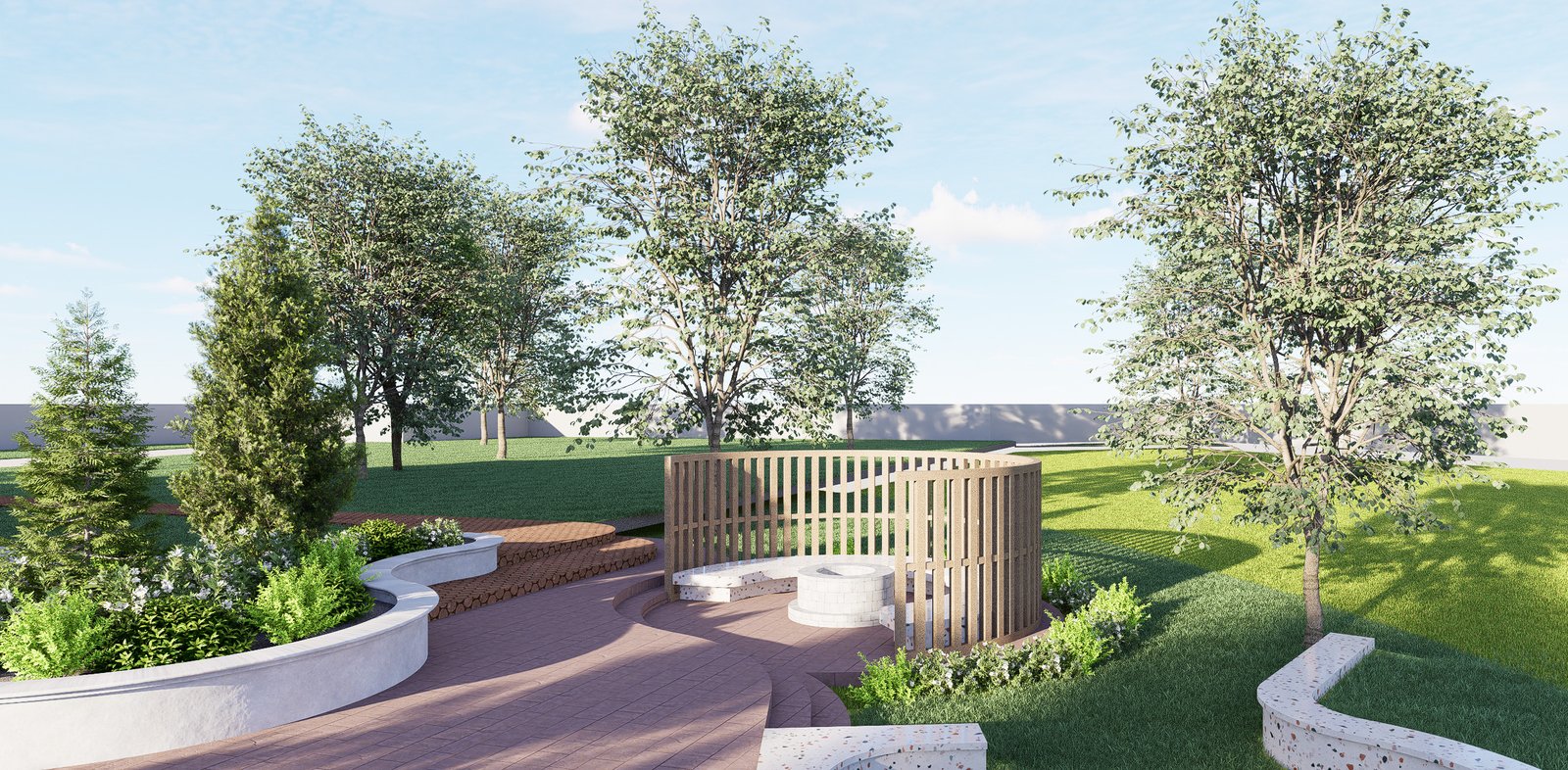
The pool house in neo-classical forms and ornamentation.
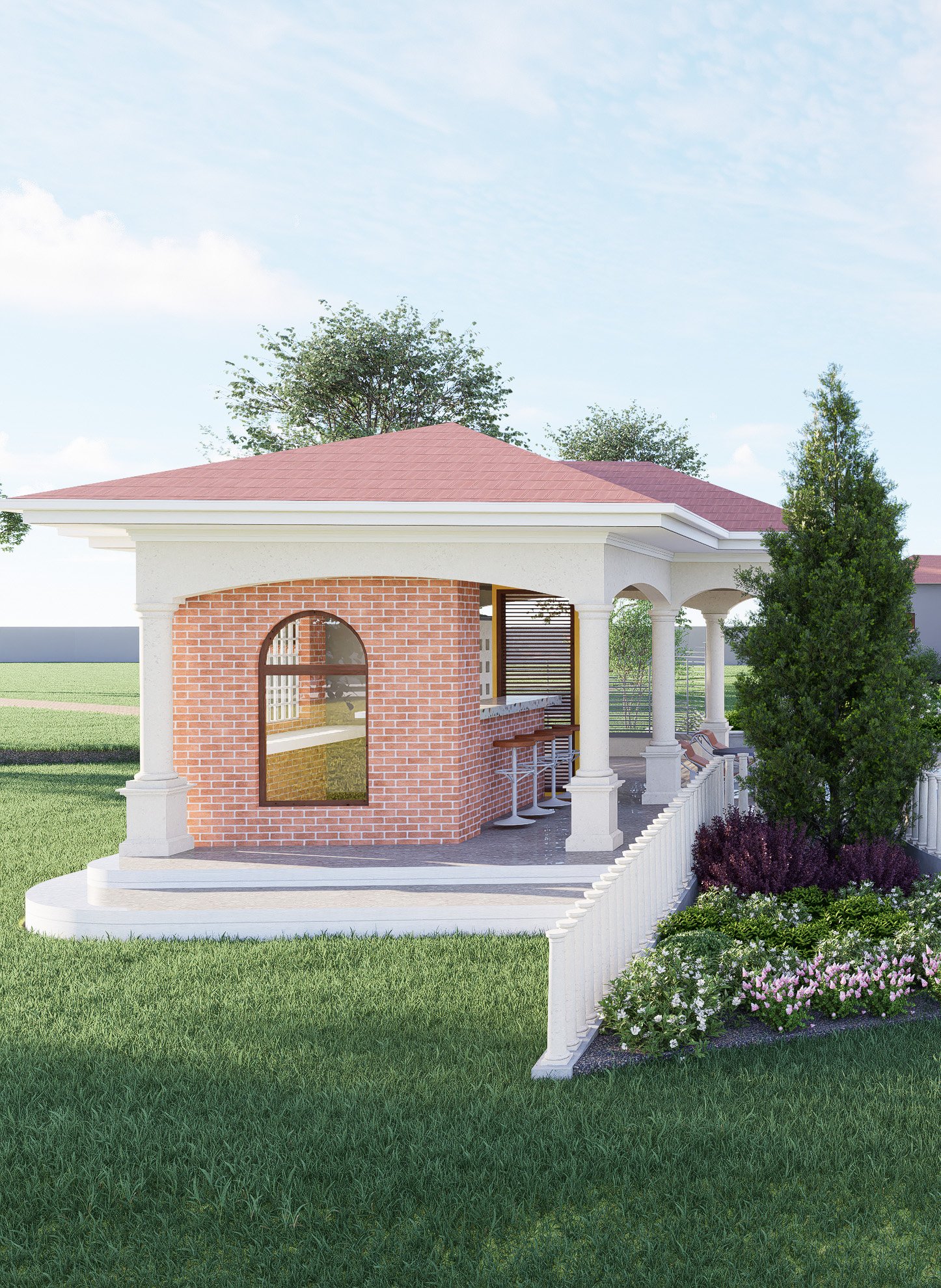
The fluid form of the pool creates different niches to allow for different activities and uses.
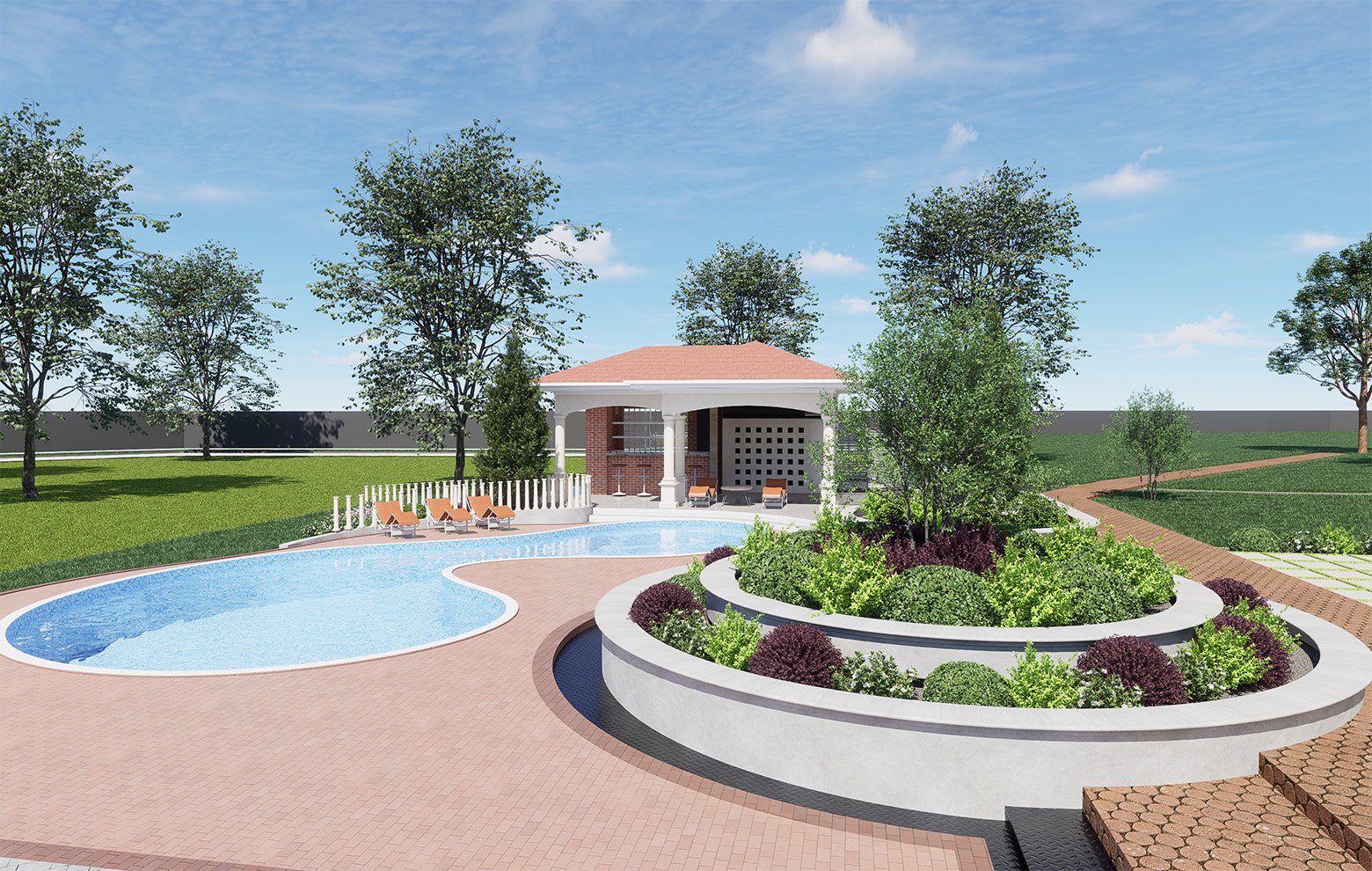
Curvilinear pool form.
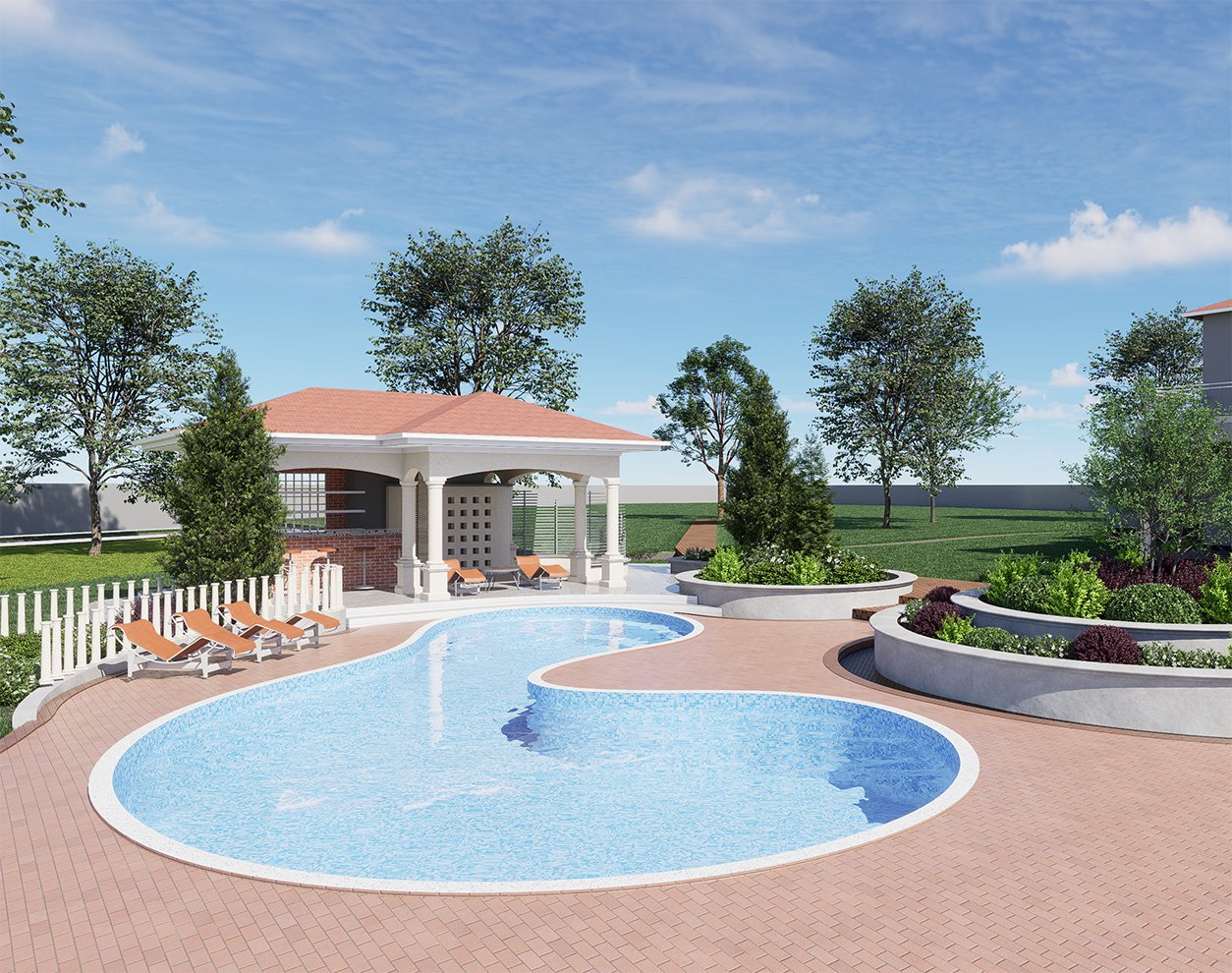
Ornate balusters and columns reflect and harness the complexity of nature into the built form.
