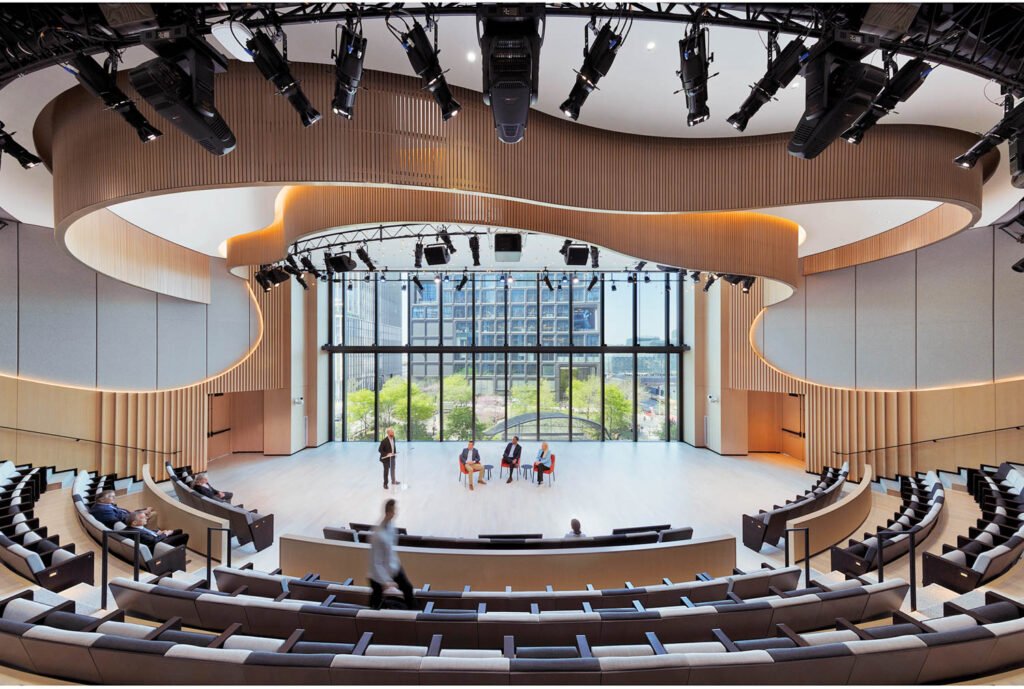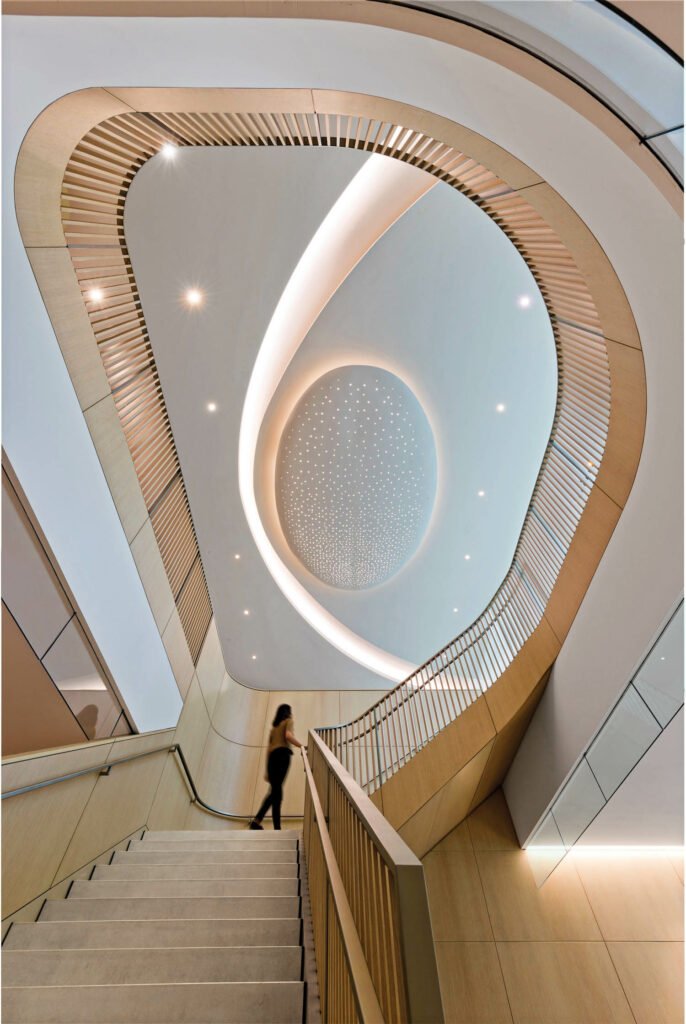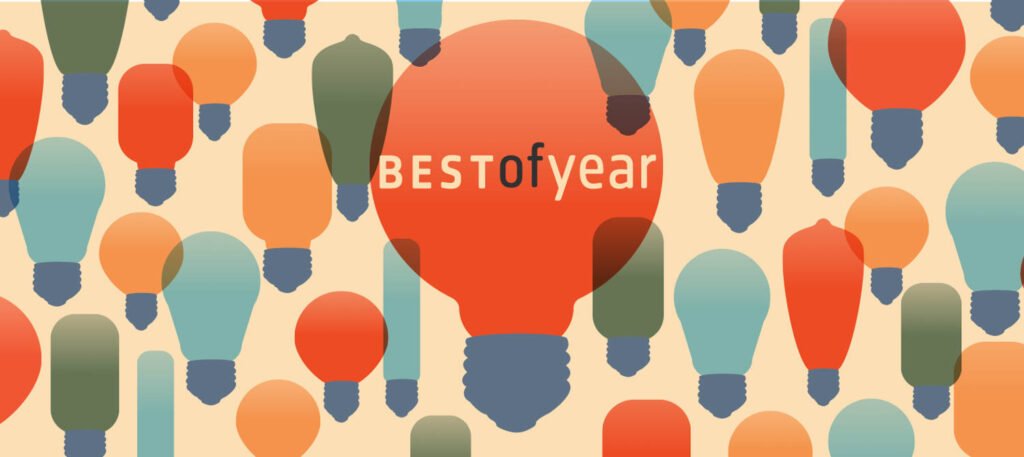2023 Best of Year Winner for Domestic Extra-large Corporate Office
For BlackRock, this Hudson Yards headquarters by NBBJ brings the asset manager’s 4,000 New York–based employees together for the first time in its 35-year history. Previously dispersed across multiple offices, teams are now united in a wood-paneled, daylight-filled workplace that promotes well-being throughout its 970,000 square feet. At the heart is a windowed interconnecting stair that rises through the site’s 15 stories and encourages people to move. Color psychology informs the palette, while crafted, locally inspired touches—a hand-painted mural of Central Park, custom fabric by Manhattan textile artist and Interior Design Hall of Famer Suzanne Tick—convey the client’s attention to detail. Additionally, the scheme considers the current and future needs of employees, with a reconfigurable 400-seat auditorium, flexible open-plan work environments, and high-ceilinged, column-free spaces that foster interaction.
See Interior Design’s Best of Year Winners and Honorees
Explore must-see projects and innovative products that took home high honors.









PROJECT TEAM
JONATHAN WARD; SUZANNE CARLSON; JOHN GUNN; SURAJ BHATIA; CAROLINA CASTERELLA; JESSICA TEJEDA-MAYNARD; SU TING CHEN; COLLEEN BARRY; ZOE GAVIL; MIREILLE ROFAIL
Source link



