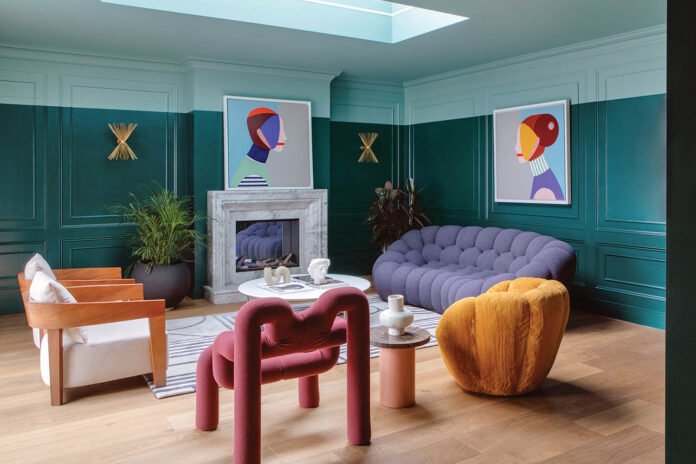After spending the early part of her career as a documentary film director, Dublin resident Lisa Marconi pivoted a decade ago to become a self-taught interior designer. As principal of DesignLed, she has cultivated a practice informed by her visual-arts background but with a strong focus on client collaboration and input. Due, perhaps, to her outsider’s perspective, Marconi’s approach to each project is especially accommodating. As she says, “I’m not someone who has very strict rules about what you can and cannot, should and should not do.”
No surprise, then, that Marconi enthusiastically accepted the challenge when a couple came to her with a residential project full of highly specific requests—dark teal walls, among them—as well as some fundamentally contradictory ones. The clients were tearing down a 1970’s house to build something more modern yet modeled after the Irish capital’s famed Georgian architecture. U-shape in plan, the 4,500-square-foot home would span two stories and include formal and casual living areas along with five bedrooms, all connected by broad corridors, yet it needed to feel cozy for a family with small children. DesignLed’s brief was to make the interior as striking, even showstopping, as possible while still being friendly and welcoming to the guests the family frequently entertains. The spaces Marconi and her team created address those issues by embracing eclecticism and playing with color, scale, and detail.
How This Home Interior Reflects Dublin’s Georgian Architecture
A key element in the designer’s overall strategy is something so subtle it’s hardly noticeable at first, despite the fact that it begins the moment you walk in the front door: the use of custom wall paneling to visually bridge the gap between the residence’s late 18th century–style facade and its contemporary interior. Vertical panels, inset with pale tonal wallpaper depicting herons, backdrop the twin staircases on either side of the double-height entry hall, where a giant bubble chandelier and oak parquet de Versailles flooring add to the immediate wow factor.


In the formal sitting room, the molding is more pronounced and traditional, despite the fact that the walls are color-blocked in aqua and the requested teal, the paintings are modernist-inflected acrylics by the contemporary Irish artist John Redmond, and the furniture is, as Marconi observes, “a motley crew of uber-modern and vintage” that includes such up-to-the-minute pieces as a maroon Terje Ekstrøm chair and a purple Sacha Lakic sofa juxtaposed with a pair of 1960’s oak armchairs the clients already owned. “We really liked that contrast,” she notes. The molding also performs another traditional function, which is to camouflage a cabinet bar set into the wall and a door to the adjacent study.
One Design Detail: Hidden Doorways
Upstairs in the main bedroom, the paneling is more minimalist—an updated take on the classical arch form—yet still manages to conceal doors to the en suite bathroom and boudoirlike dressing room. There are, in fact, hidden doorways in most of the principal rooms. “It’s a way of making them feel more contained and bringing the scale down, so you don’t just see doors everywhere,” Marconi explains. “It helps the house feel like a comfortable family home, not this giant mansion.” Adding to the effect, each wing of the house, and each room within it, has its own distinct personality rather than sharing a consistent style aimed at making the spaces flow seamlessly into one another. “Of course, we wanted the project to make sense as a whole,” the designer continues, “but we also wanted the rooms to stand alone.”
To that end, the guest room adjacent to the teal sitting room and study is painted deep cranberry, while the tone of the open-plan kitchen, dining, and living area that occupies the opposite wing is bright, minimalist, and neutral, augmented with natural materials like oak and Dolomite stone. The main bedroom leans more pastel, with extensive use of softer textures like velvet upholstery and wall-to-wall carpeting under Kitty Joseph’s Optik rug. And to further underscore its unique design identity, every room has a different style of statement lighting fixture, from the opulent crystal chandelier in the dressing room to the sleek, brass linear pendant above the kitchen island. The wide hallways connecting these big-personality spaces are painted plain white to act, the designer says, “as a visual palette cleanser.”
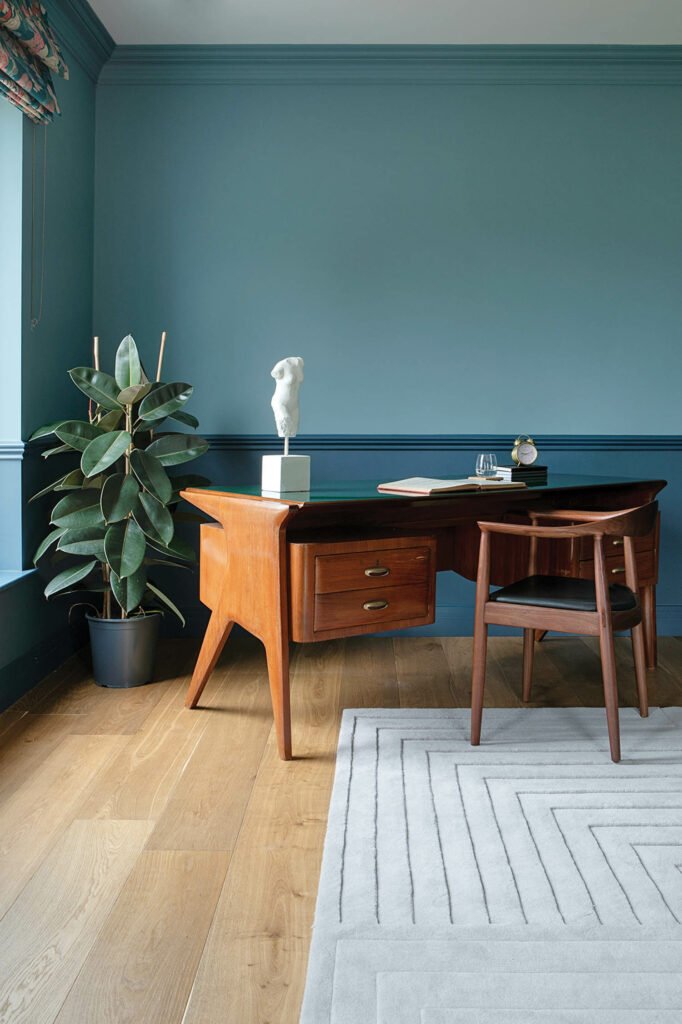

While Marconi takes plenty of stylistic risks, she acknowledges she was spurred on by her adventurous clients. “They weren’t looking to play it safe,” she reports, noting that the couple found DesignLed through Instagram and specifically approached the firm because of its fearlessness. “Our designs are dramatic,” Marconi admits, “though I wouldn’t describe what we do as ‘out there’ or ‘wacky’—it’s just about making an impact. Playing with shapes and colors or putting something into a room that’s theoretically too big for it but somehow works, that’s our brand.” Showstopping indeed.
Patterns and Bold Colors Make This Home Design Pop





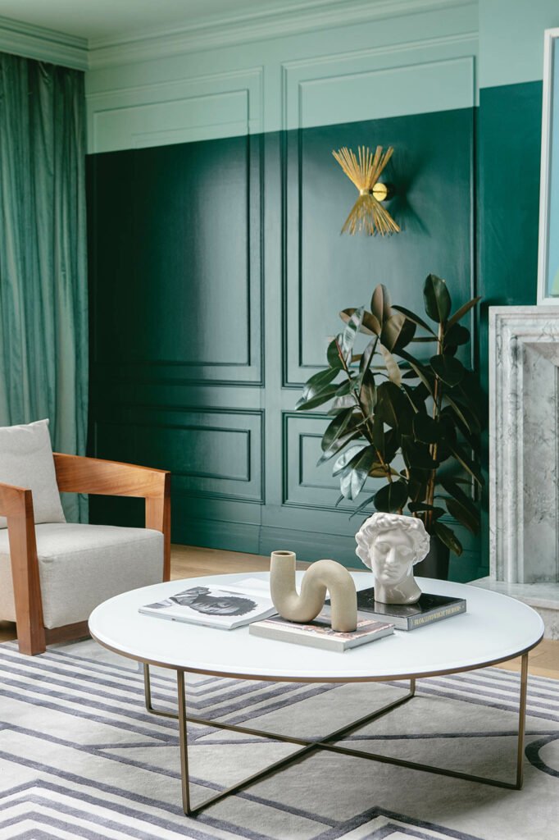

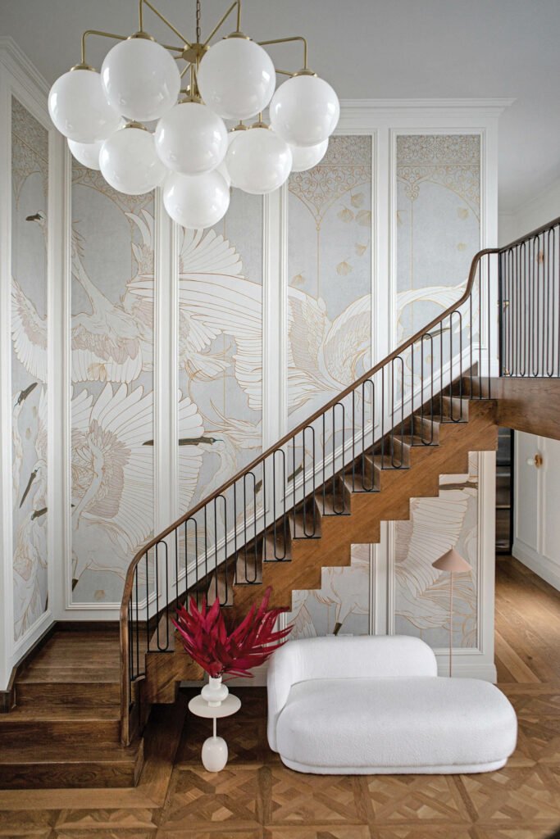

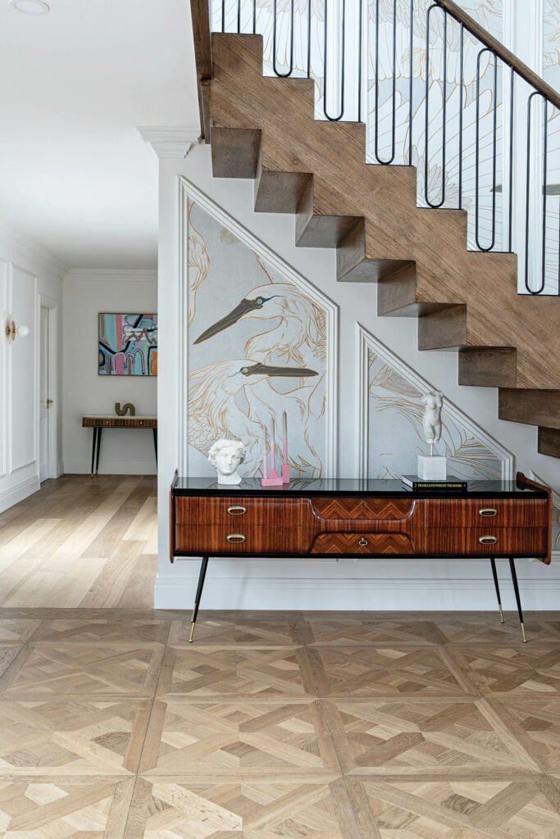



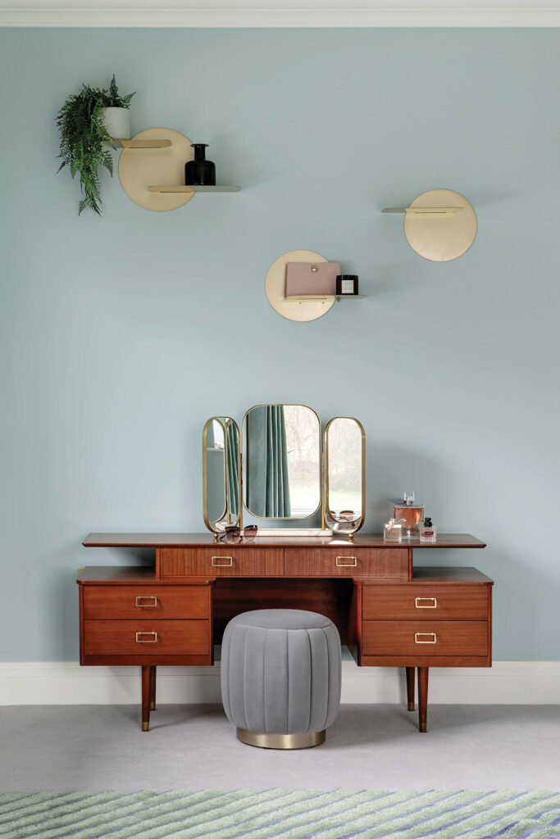

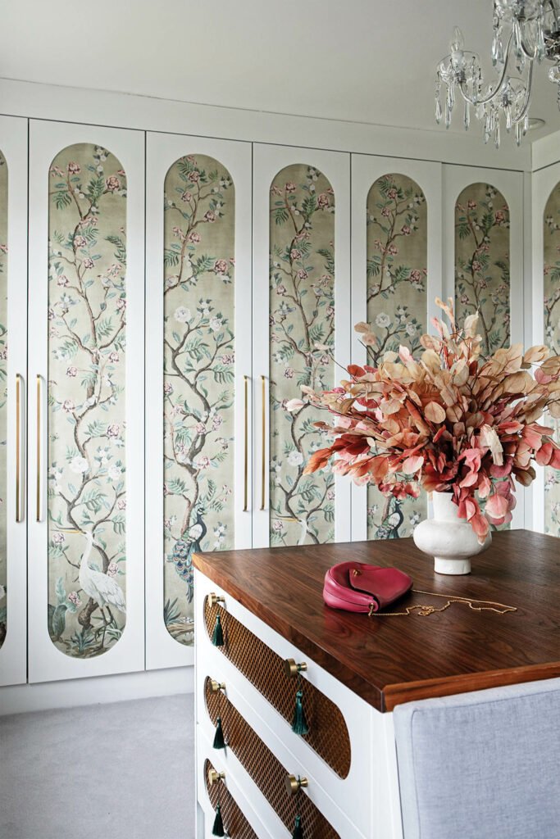

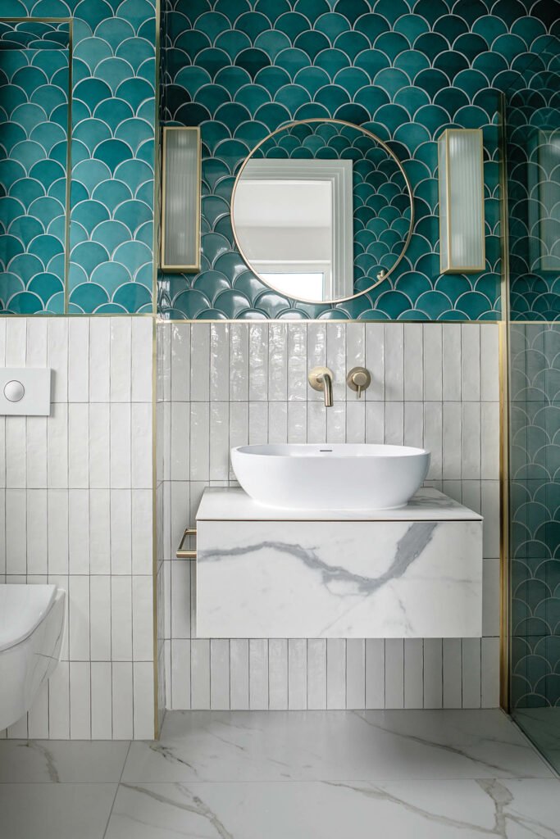

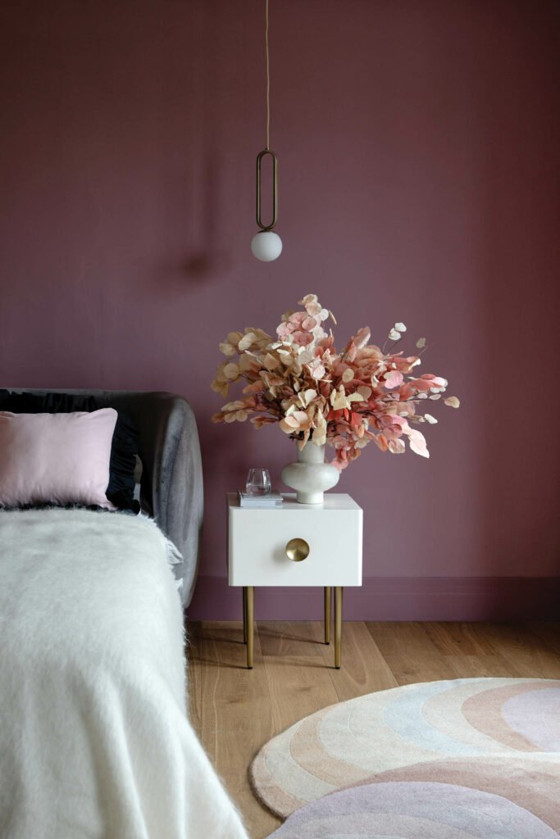



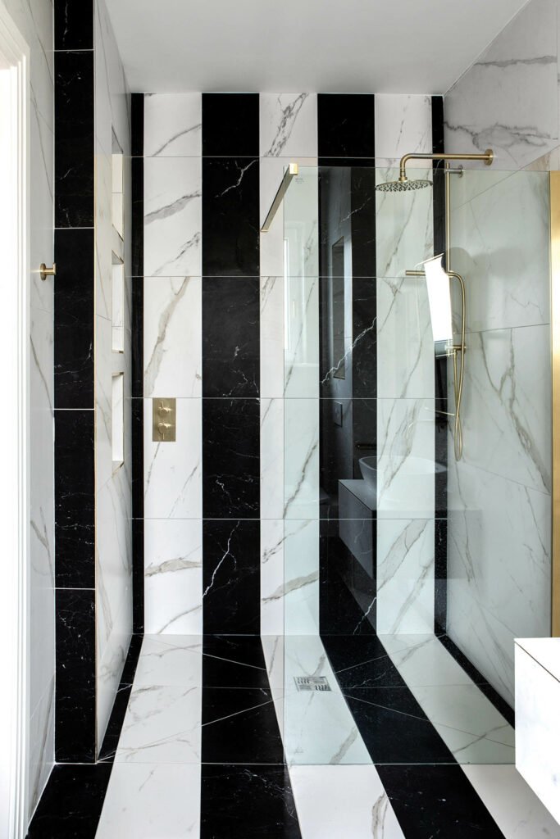

project team
designled: sarah drumm.
project sources
from front
varier: maroon chair (sitting room).
e15: side table.
sovet: coffee table.
rockett st george: sconces.
roche bobois: gold chair, sofa (sitting room), throw (main bedroom).
floor story: rugs (sitting room, study, main bedroom).
through april and the bear: vases (sitting room), lamp (entry hall), pendant fixture (bedroom).
ca design: chair (study).
through acquired: desk (study), nightstands (main bedroom), sideboard (entry hall). hay: stools (kitchen).
rothfels: pendant fixture.
jonathan williams kitchens: custom cabinetry.
tecnografica: wallpaper (entry hall).
doherty flooring: parquet.
zoffany: chaise lounge fabric.
&tradition: side table.
mullan lighting: chandelier.
hartô: pendant fixture (main bedroom).
through vinterior: vanity.
oliver bonas: mirror.
marks & spencer: stool.
through etsy: shelves.
linwood fabric company: bed fabric (bedrooms).
fossil stone specialist: wall tile (powder room).
dusk lighting: sconces (bathrooms).
lusso stone: vanities.
drench: sink fittings.
italian tile & stone: floor tile.
feathr: wallpaper (dressing room).
love your home: bed (bedroom).
west elm: nightstand.
cc-tapis: rug.
throughout
farrow & ball; fired earth: paint.

