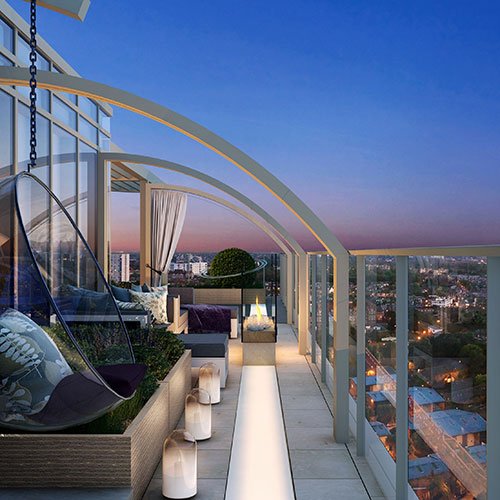Aralia Landscape Architects were commissioned by St George to create a series of a further 4 luxury Roof Terraces for their penthouse apartments @ Dockside House, Chelsea Creek, London. These London Roof Terraces were to be designed along the same concepts as the Phase 1 Roof Terraces (click here). This second phase included 3 Roof terraces on the lower levels and 1 penthouse roof terrace on the 26th floor, to be known as the ‘Sky Garden’.
Aralia Landscape Architects took inspiration from the Architecture of the new apartments, and also from the proximity to the river Thames. A beautiful harmonious selection of natural materials were selected and blended carefully across a range of stunning garden features.
Aralia worked as Landscape Architects working within a multi-disciplinary consultant team which included Architects, Structural Engineers, Cost Consultants a range of sub-contractors. Aralia were responsible for concept creation through to design detail.
Green Walls, Bespoke Corten Steel Planters, Bespoke Water Features, Natural Stone Terraces, Hardwood Decking, commissioned garden Sculptures, Bespoke Glass Art, Outdoor Fire Places, Outdoor Kitchens, Hanging Bubble Chair, Garden Lighting, Garden Irrigation and harmonious lush planting.
“We are excited by the BALI Design Excellence Award, which is a mark of the high standard of design that Aralia has implemented at Chelsea Creek. Aralia has created terraces which are the epitome of innovation and luxury, as part of our Penthouse Collection. With the penthouses due for completion in the coming months, it is great to see that the designs are creating such a well-deserved buzz for their high standard and creativity.”


