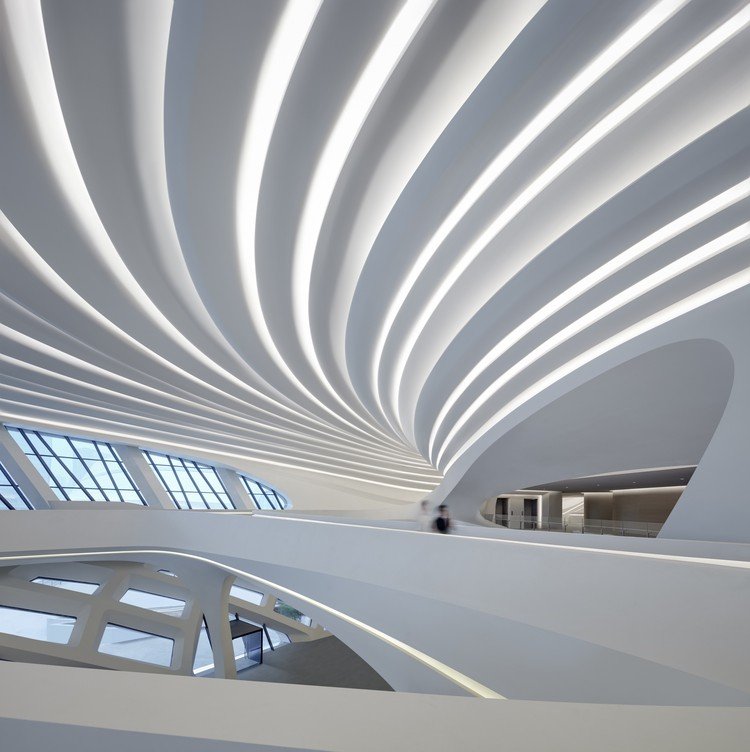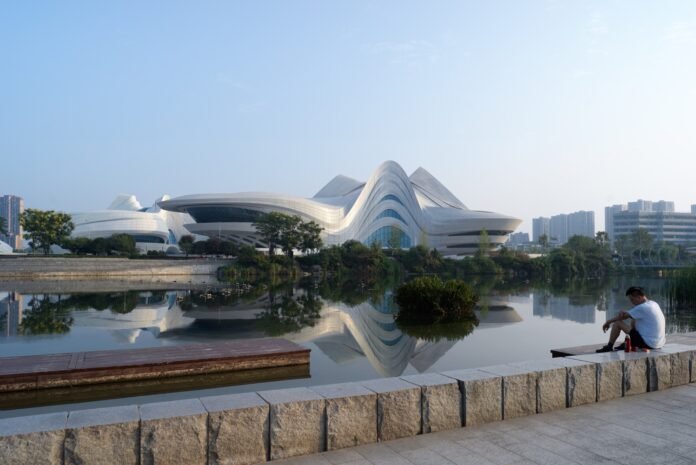Project location
Address:Mei Xi Hu Lu, Yuelu Qu, Changsha Shi, Hunan Sheng, China
CULTURAL CENTER
CHANGSHA SHI, CHINA
- Architects: Zaha Hadid Architects
- Area: 115000 m²
- Year: 2019
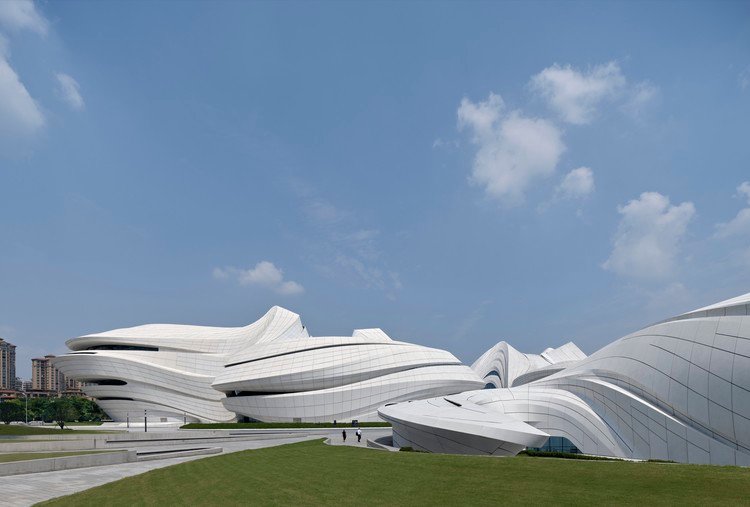
Text description provided by the architects. The new Culture & Arts Centre by Zaha Hadid Architects incorporates a contemporary art museum (MICA), a 1,800-seat theatre with supporting facilities and a multipurpose hall. Its organic architectural language is defined by pedestrian routes that weave through the site to connect with neighbouring streets. Providing views of the adjacent Meixi Lake from the city and giving access to the parks and walking trails on the lake’s Festival Island, this ensemble of three separate cultural institutions creates external courtyards where pedestrian routes intersect for outdoor events and sculpture exhibitions.
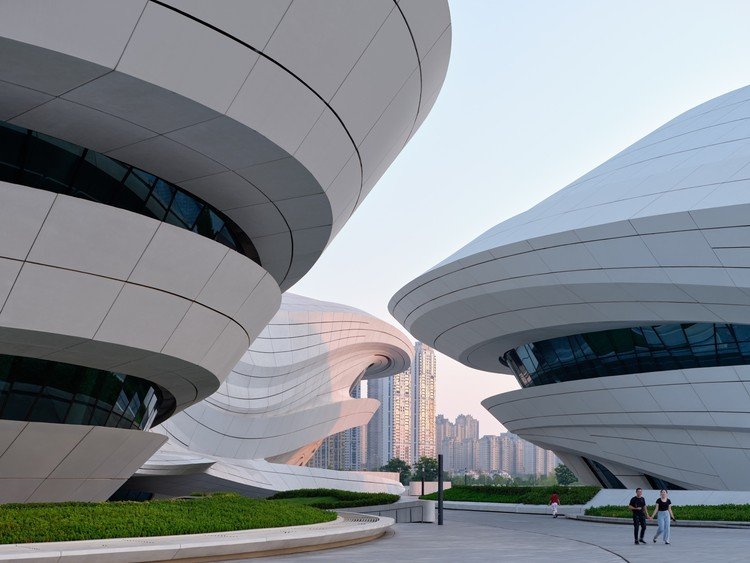
The largest and most versatile cultural centre in Hunan province, the Culture & Arts Centre connects directly with its station on Line 2 of Changsha’s new Metro System. Located on historic trade routes through China, the city of Changsha’s traditions as an important centre of communications continues as one of the country’s leading media hubs with the centre’s Grand Theatre hosting a popular programme of performances and television productions.
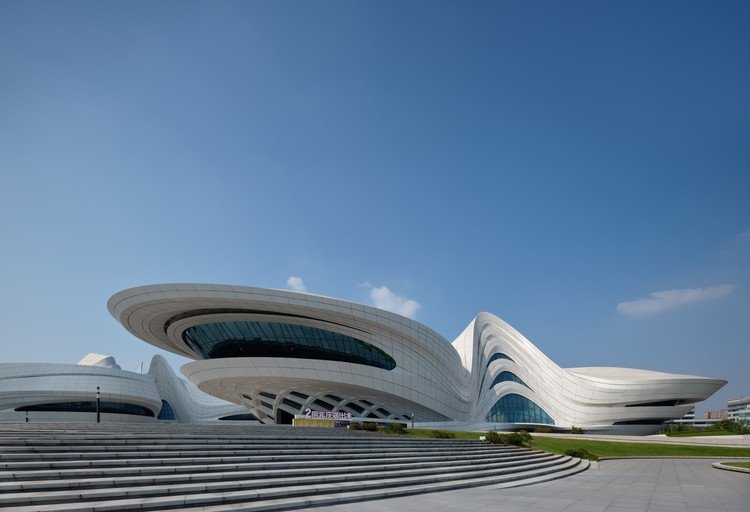
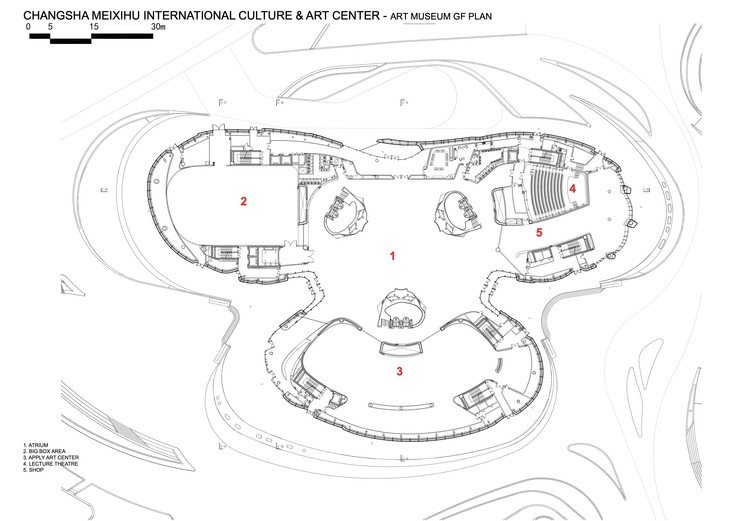
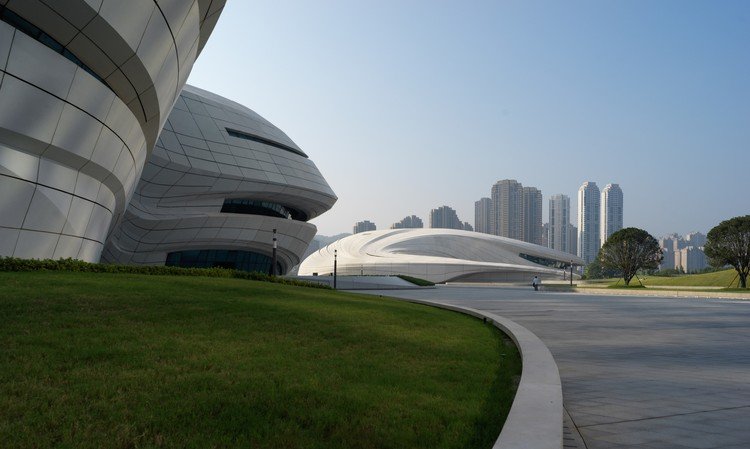
Designed for the widest variety of performing arts, the Grand Theatre provides all front-of-house functions in sculpted lobbies, bars, and hospitality suites, as well as the necessary ancillary functions including administration offices, rehearsal studios, backstage logistics, wardrobe, and dressing rooms. With eight juxtaposed exhibition galleries totaling 10,000 sq.m centered around an atrium for large-scale installations and events, the MICA art museum also includes dedicated spaces for community workshops, a lecture theatre, café, and museum shop.
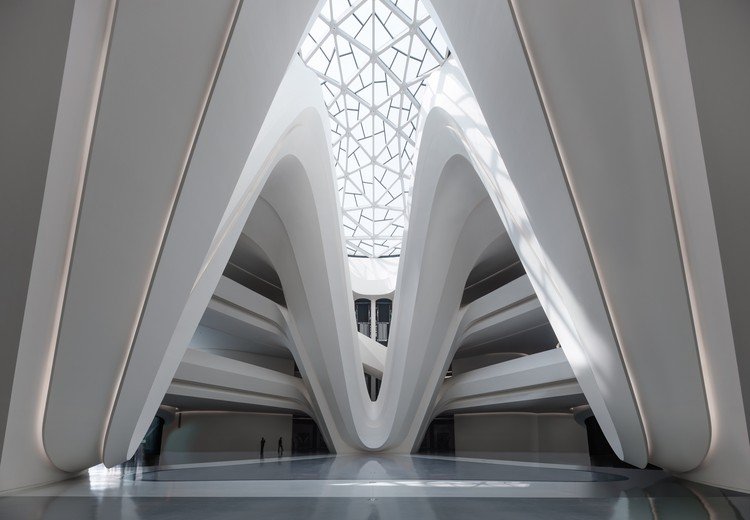
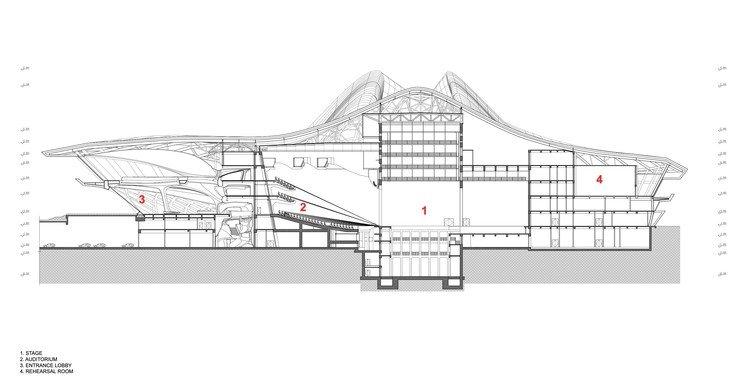
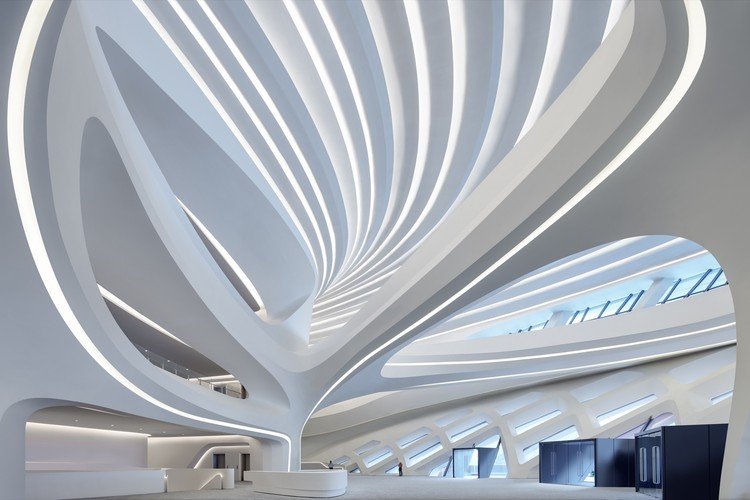
The Small Theatre is characterized by its flexibility. This multipurpose hall with a capacity of 500 seats can be transformed into different configurations to accommodate a broad range of functions and performances that span from small plays, fashion shows and music performances to banquets and commercial events.
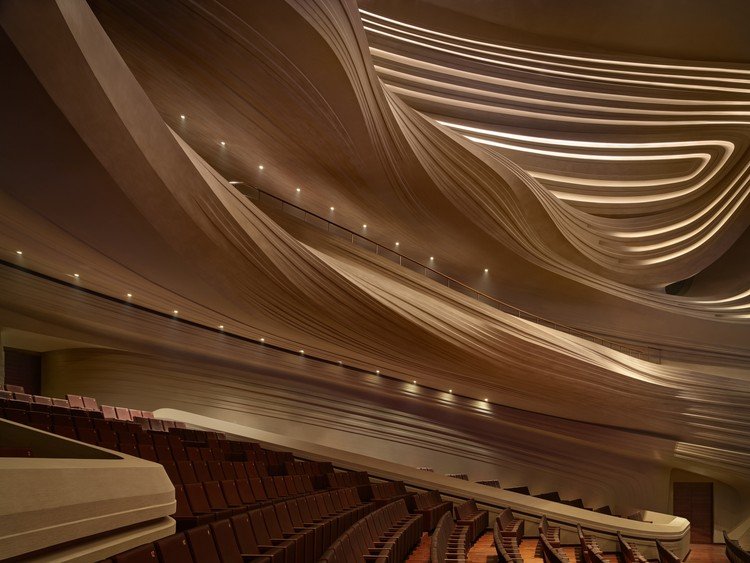
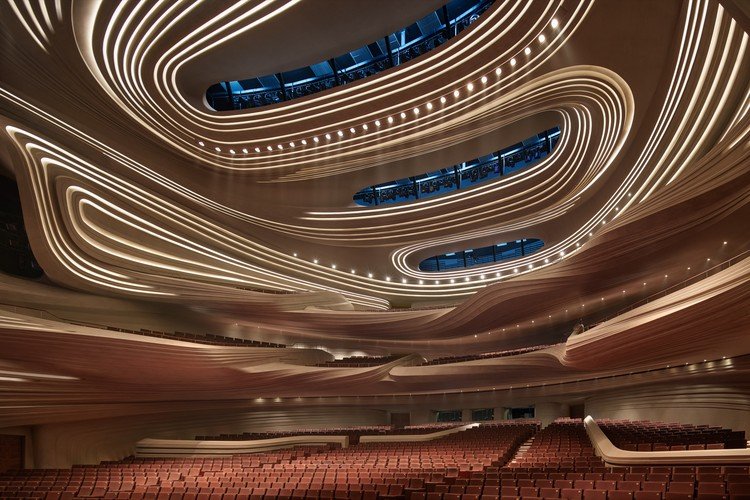
Totaling 115,000 sq.m, these three civic institutions are uniquely defined and separate, yet complement each other with different opening times creating vitality throughout the day and evening. The theatre becomes active as the art museum begins to conclude its day-time operations, whilst the variety of events in the smaller theatre ensures it will be used at all times.
