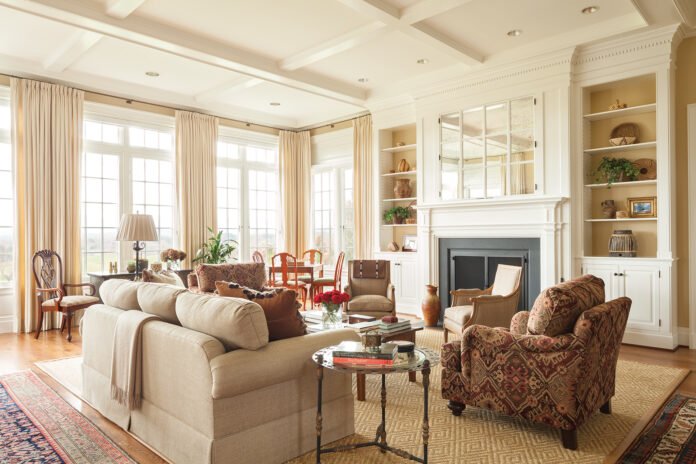For years, a DC artist took frequent weekend drives with her businessman husband along Northern Virginia’s rural byways, putting stars on a map by scenic spots she’d return to with her easel and pastels. Lured over time by the picturesque region, they finally purchased a choice Fauquier County property in Hume—almost 63 acres, which the wife visited regularly to capture gallery-worthy views of the Blue Ridge Mountains, woodlands and meadows.
Eventually, the couple were ready to put down some roots. They decided to build a getaway on the property; the wife would be able to have a year-round studio 60 miles from Washington and the duo could relax with their two grown children, their spouses and six grandkids.
“What we wanted was the look of an old Virginia farmhouse that had been added onto,” the wife recalls. A colleague of her husband recommended architect Andrew Lewis, a principal at Neumann Lewis Buchanan, to realize their vision. Lewis, who lives in a Virginia village founded in 1763, is fluent in the region’s historic vernacular and creates traditional custom homes despite being, as he terms it, “somewhat of a closet modernist.”
The architect located the new abode on the spot where a ramshackle farmhouse once stood. “It’s a lovely site capturing the view,” he explains. “But it was at the bottom of a sloping driveway with an awkward downhill approach.” To solve the issue, he says, “we terraced the front, raising the house to make its main floor and courtyard level.” In back, stepped terraces and extensive grading elevated the structure to maximize the sweeping vistas. Nicole Siess of LanDesigns landscaped the acres around the home and adjacent barn, which lie close to, yet concealed from, the two-lane road that winds for miles past farms, stables, vineyards and estates.
Lewis worked with the builder BOWA on the amenity-rich farmhouse, crafted in a style he describes as “Middleburg quirky—a mishmash of centuries-old rural architectural influences from Pennsylvania and Virginia’s Piedmont and Tidewater areas.” The façade is fieldstone with white board siding. Standing-seam copper roofing covers telescoping wings, upper rooms and dormers. Twenty-four appropriately scaled, “quasi-vernacular” Marvin windows line the front façade, while 40 expansive, less traditional windows face the back where, Lewis notes, “the whole point is to capture the mountains.”
At 8,897 square feet, the three-story farmhouse has five bedrooms, five-and-a-half baths, three porches and a finished basement with a sauna. Visitors enter a soaring front hall. Straight ahead and to the left lie public spaces including the family room, informal dining area, eat-in kitchen and pantry. Continuing left are the laundry, a mudroom adorned with grandchildren’s artwork and an attached two-car garage. An expansive rear porch overlooks a curved terrace.
To the right of the front door are the library and luxurious main-floor owners’ suite, which features a sitting room with a fireplace, his-and-her dressing rooms and a primary bath with dual sinks, a tub and shower. To make the bedroom feel larger, Lewis added a tall tray ceiling, mountain-facing windows and a private screened porch.
The elegant, formal library is elevated by sophisticated rift- and quarter-sawn white oak bookshelves, ceiling beams, a bay window and a fireplace surround over which hangs a pastel of trees by the wife. Pocket doors open to the family room, where the 12-foot-tall ceiling meets an impressive wall of windows. This space segues into a casual open room for family meals and then the bright-white country kitchen. Lewis designed the cabinetry and walnut-topped island. The adjoining pantry offers more storage, a second fridge and dishwasher and the wife’s cookbooks, which she reads like novels.
Just inside the soaring foyer, an elegant staircase of Lewis’ design leads to three second-floor guest suites. The largest bedroom boasts the home’s best view, encompassing Marshall Mountain, Carson Mountain and Compton Peak.
Comfy traditional furnishings throughout the home were sourced during construction by the wife’s now-retired Alabama designer. Joanne Swift, owner of The Shaggy Ram in Middleburg, was a go-to for draperies, upholstery work and accessories.
Colorful Oriental rugs were acquired in Wyoming, where the couple also has a home. But these are far outnumbered by custom floor coverings designed by Massachusetts-based Merida—a business founded by their daughter—and woven of all-natural, chemical-free fibers in an old textile mill. French doors on the family room’s left side lead outdoors and down steps to a flat stretch of stone-bordered lawn that tops the retaining wall.
Though the wife’s studio was originally part of the main house, she has since taken over the two-story barn, which was moved to the property by an earlier owner and restored by Lewis after the main house was completed. Her former studio, with its 12 windows and fabulous views, is now the husband’s office.
After moving to Hume full time during the pandemic, the owners recently made the retreat their permanent legal residence, keeping their DC digs for city visits.
“The view!” enthuses the husband.
“My studio!” raves the wife.
As for the sprawling, “old Virginia farmhouse” look with its multiple additions, Lewis says wryly, “Middleburg quirky. You know it when you see it.”
Architecture: Andrew Lewis, AIA, Neumann, Lewis Buchanan Architects, Middleburg, Virginia, and Washington, DC. Builder: BOWA, McLean and Middleburg, Virginia. Landscape Design: Nicole Siess, LanDesigns LLC, Gainesville, Virginia. Styling: Charlotte Safavi.


