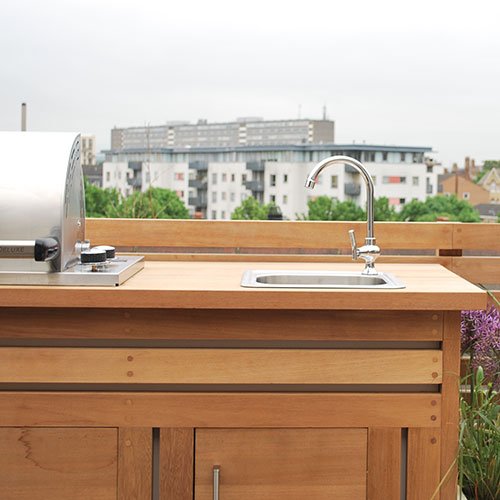After completing an extensive refurbishment of the interior of this property, our clients wished to execute an overhaul of their London roof terrace and balcony. This was a really unique and individual space in that the overall roof terrace was shared by three owners; with each roof terrace sub-divided into their own distinct area. The clients did not seek total privacy for the roof terrace however they desired a slightly more intimate, personal space. Aralia Landscape Architects created this by introducing elements of partial screening, allowing the stunning views across London to be retained, whilst providing a little more privacy for the clients. The final result was a cosmopolitan, contemporary roof terrace with outdoor cooking & entertaining facility, that sits comfortably within the unique and quirky context of its historic school building.
Aralia provided a full Design & Build service for this roof terrace project, coordinating with a Structural Engineer to take the project from concept through to full implementation of the whole roof terrace.
Bespoke Aztec Fire Table, Bespoke BBQ countertop & grill, Outdoor Sink, Bespoke Planters, Contemporary Wooden Slat Trellis Screening. Additional services included Garden Lighting, Garden Furniture sourcing and Garden Irrigation.


