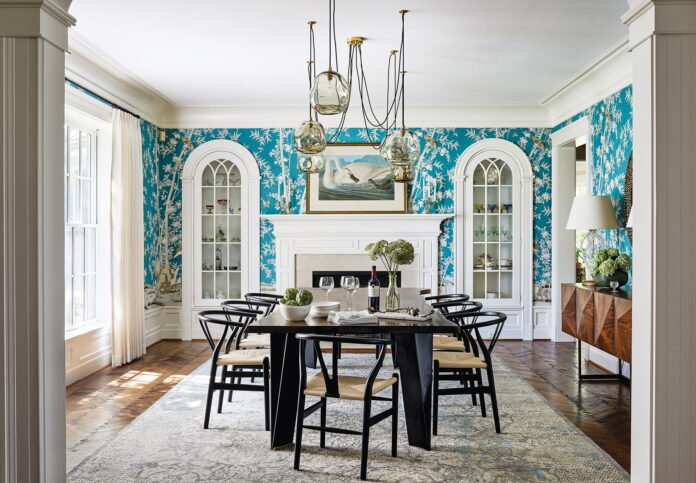Designer Erika Bonnell harmonizes disparate visions—and a nod to nature—on a bucolic Leesburg estate
While shopping for a small, historic home, empty nesters hailing from Reston came upon the exact opposite—and were smitten. The sprawling stone dwelling on 100 rolling acres in Leesburg looked like it had always been there, but was actually built in 1995. And the landscape was overgrown. “At first we said no—but after tromping through weeds and grass up to our waists, we sat outside in back and watched the sun set over the Catoctin Mountains,” recalls the husband. “Then we said yes.”
As the couple, owners of an international management consulting firm, soon gleaned, the property held some surprises. Among them: the discovery that the original owner had tapped landscape architect Brian Katen, a professor at Virginia Tech, to design a 33-acre arboretum on the grounds—and that it showcased thousands of specimen trees imported from all over the country. “We had no idea,” marvels the wife. “When we moved in, you literally couldn’t see through the beds. It was a matter of cleaning them out and rediscovering the landscape.”
Meanwhile, the house also had a story to tell. Taking inspiration from the cottage-style Arts & Crafts estates of English architect and designer C.F.A. Voysey (1857-1941), local architect Kevin Ruedisueli devised the 6,600-square-foot, five-bedroom, eight-bath structure atop a hill with panoramic views of the mountains and Catoctin Creek. He embellished the interiors with built-ins, extensive millwork and six fireplaces; floors of dark-stained, hand-scraped oak still unify the main-level rooms.
Despite its great bones, however, the residence had become dated. “It was kind of frozen in time, with red-velvet wallpaper, heavy drapes and valances,” relates the wife. “Our vision was to simplify the spaces and let the outdoors in. Because we’ve traveled a lot, we’ve collected art and other items that we wanted to incorporate. And we also wanted to acknowledge Voysey’s influence.”
When it came to implementing their ideas, though, the couple found the scale of the rooms and size of the house overwhelming. “It became a hodgepodge very quickly,” the husband says. “We needed harmony and cohesiveness across rooms that have visibility to each other. So, we backed up and said ‘okay, we need an assist.’”
Enter designer Erika Bonnell, who was tasked with pulling it all together while guiding opinionated clients who worried about cookie-cutter results. “The project happened in a piecemeal way because they enjoy collecting and curating and didn’t want to be removed from that process,” Bonnell says. “They both have strong individual aesthetic styles that lean different ways. I needed to stay respectful of both.”
The owners’ eclectic preferences include Victorian antiques, mid-century and Scandinavian furniture and bold, modern art. To integrate such disparate elements, Bonnell established a neutral backdrop throughout that also achieved the goal of enhancing the views. “The outdoors is such a big part of the visual experience of this house, we wanted to connect with it at all times of year—from gray winter to full-blown summer,” she says. Understated rugs, upholstered seating in beige linen and pale, solid-hued draperies created the foundation she wanted.
Visitors enter the large foyer, which sets an eclectic tone for the interior spaces by combining vibrant Mexican art, a modern console and a pair of reproduction Voysey chairs inspired by originals on display at the Victoria & Albert Museum. To the right, the airy living room is grounded by a neutral sectional and swivel chairs that bring colorful paintings by Spanish artist Eduardo Arranz-Bravo to the fore. To the left, the dining room is a statement-maker, clad in teal Schumacher wallpaper. “Even though it’s a busy pattern, there’s not a lot of contrasting color in it to compete with the summer views,” Bonnell notes. The husband commissioned an artisan in Newport News to craft a live-edge walnut table to the designer’s specifications; she paired it with Wishbone chairs and a dramatic Regina Andrew chandelier.
The open-plan kitchen/family room spans the back of the house, flowing out to a screened porch and a renovated stone patio. A few deft changes updated the kitchen, where dark granite countertops made way for white quartz slabs and a glazed, ceramic-tile backsplash. The island base was painted a fresh blue-gray and an eye-catching Hubbardton Forge fixture was installed overhead. “That oversized, sculptural chandelier made a big difference,” observes Bonnell, who selected dynamic, modern lighting throughout the interiors.
A wing off the kitchen features a solarium and the owners’ suite on the ground floor, with a guest apartment above. Four upstairs bedrooms are accessed via the main stair in the foyer, which showcases an extensive gallery wall, masterminded by Bonnell, of the owners’ art and artifacts.
While improving the residence, the couple also revived the landscape, upgrading the pool and implementing English, perennial and vegetable gardens as well as an apiary and a fruit orchard. Says the wife, “We have been thrilled to be able to bring this property back to life.”
Interior Design: Erika Bonnell. Erika Bonnell Interiors, Sterling, Virginia.
RESOURCES
FOYER
Console Table: madegoods.com. Voysey Reproduction Chairs: nrhillerdesign.com. Painting over Console: Rufino Tamayo.
LIVING ROOM
Sofa & Swivel Chairs: kristindrohancollection.com. Rug: greenfront.com. Demi-lune Console: antique. Artwork above Console: Eduardo Arranz-Bravo. Wall Paint: Elmira White by benjaminmoore.com. Floor Lamp by Sofa: circalighting.com. Twin Stools: antique. Drapery Fabric: fabricut.com. Skirted Console Table Fabric: Lee Jofa through kravet.com. Lamps on Skirted Console Table: curreyandcompany.com. Wood-Framed Chair & Ottoman: thosmoser.com. Floor Lamp by Chair: owners’ collection. Hide Rug: trophyroomcollection.com.
KITCHEN
Island Base Color: custom through byerswallpaper.com. Countertops: silestoneusa.com through sky-marble.com. Backsplash: architessa.com. Light Fixture Above Island: hubbardtonforge.com.
DINING ROOM
Wallpaper: fschumacher.com. Sideboard: lumens.com. Lamps on Sideboard: vintage. Mirror Over Sideboard: madegoods.com. Wishbone Chairs: roveconcepts.com. Rug: greenfront.com. Chandelier: reginaandrew.com. Drapes: fabricut.com. Swan Picture Frame: framemasters.com.


