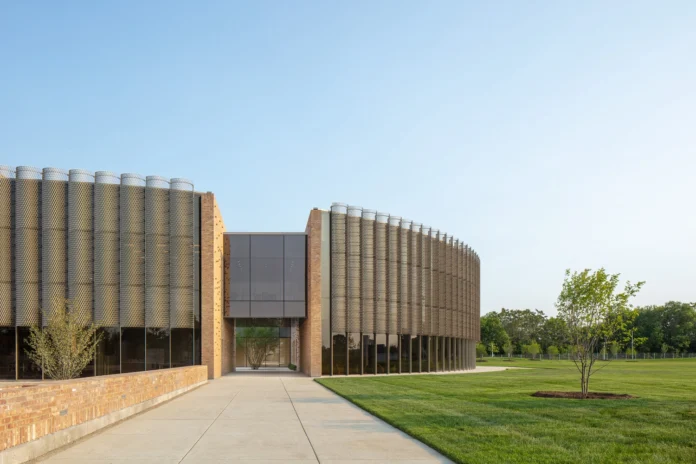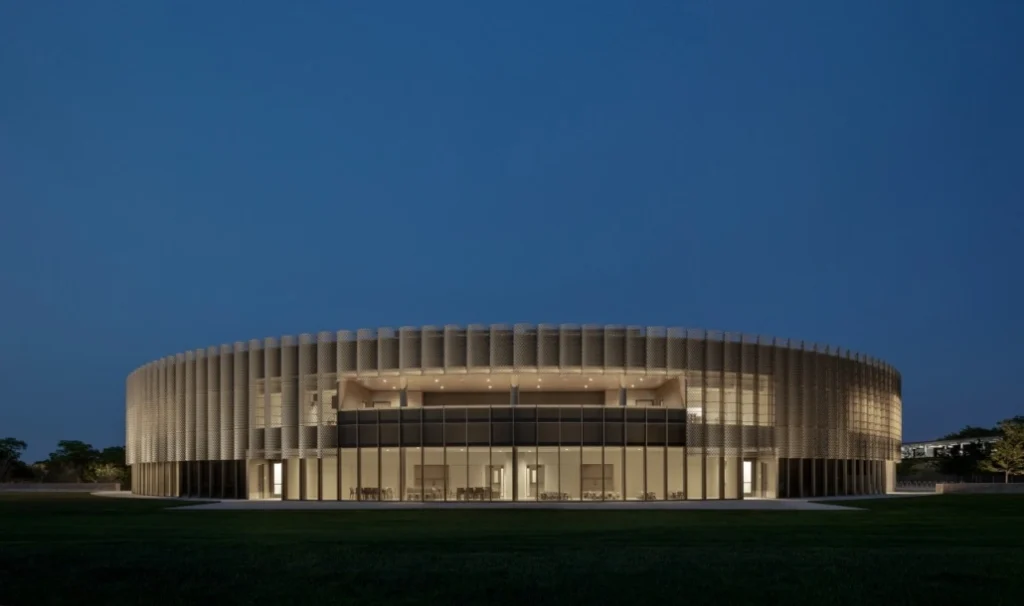

Chicago Park HQ is located on a 6,500-square-meter site reclaimed from an abandoned industrial center in the Brighton Park neighborhood on Chicago’s southwest side. The building features 700 square meters of space dedicated to offices for the new center’s employees, while an additional 150 square meters accommodate a gym, fitness center, and club rooms.
Reflecting the historic tradition of Chicago’s practice fields, this new headquarters and practice complex is designed to be organized and landscaped around the surrounding parkland. Chicago Park HQ aims to provide CPD employees with a sense of working in a natural setting while maintaining close contact with the community they serve.
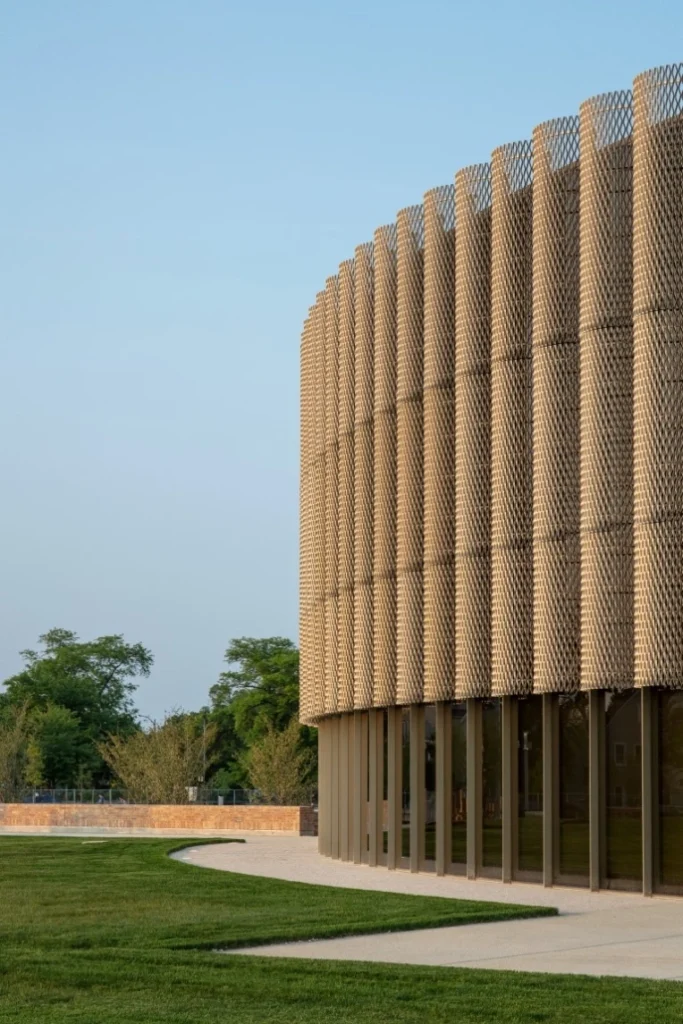

The central building has a two-story circular plan, an iconic form that enhances this public structure. It extends toward the area with a pathway that traces a route to the training facilities. The 70,000-square-meter park area was also re-planned by the architects. The pathway flowing towards the park widens where it intersects with the building, creating two courtyards. These courtyards provide natural light and ventilation to the building while offering open spaces where employees, trainees, and local residents can gather for meetings, recreation, and relaxation.
The headquarters office spaces are designed as a combination of flexible, enclosed rooms and open-plan offices. This layout allows for adaptable spaces that can accommodate future needs, while also fostering opportunities for collaborative work. The second-floor office space extends towards the training area, facilitating visual interaction with the gym below. Employee break areas are centrally located on the second floor and along the courtyard, enabling office workers to watch activities such as basketball games during lunch breaks.
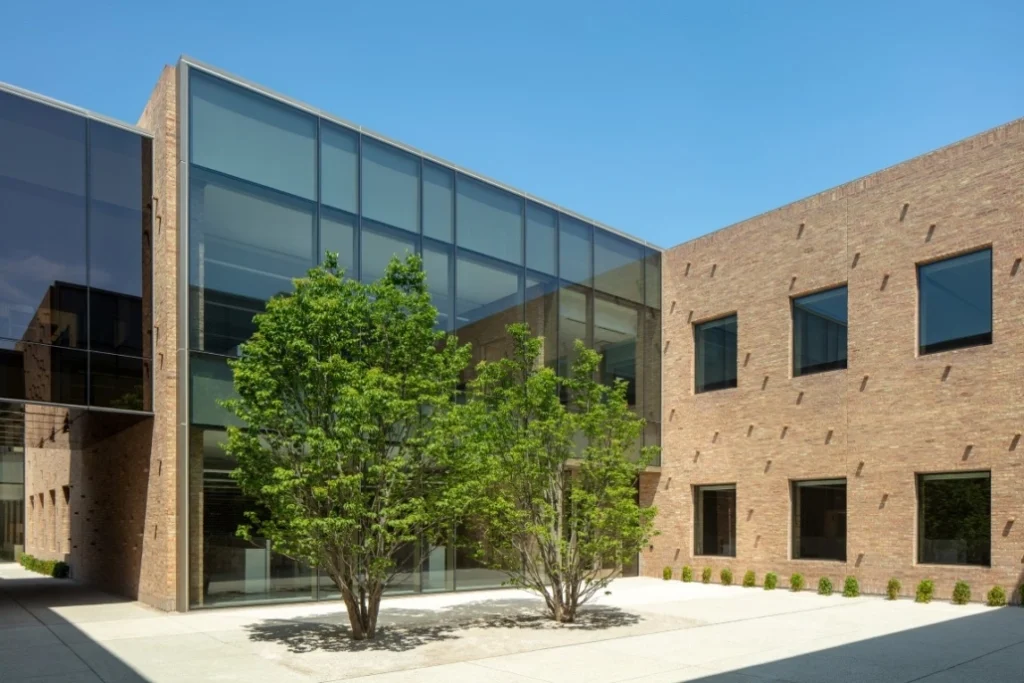

CPD employees have direct access to the training area via a set of stairs and elevators that connect the two areas without requiring them to exit the building. The second floor also features a covered terrace with views of the park and playgrounds, designed as a multifunctional space for events, entertainment, relaxation, or meetings.
Chicago Park HQ’s material palette includes repurposed Chicago brick, with bricks salvaged from the remains of two demolished buildings on the site. This choice aligns with the project’s overarching theme of “restoring the site to the community” and connects the new structure to its industrial past. The building’s perimeter is clad in bronze-toned glass, with sun protection provided by curved, anodized champagne-colored metal façade elements. These features enhance energy efficiency while giving the building a distinct visual character.
The building’s design incorporates a cost-effective load-bearing system consisting of metal joints between parallel masonry walls and a green roof that reduces the urban heat island effect. Inside, wood from ash trees damaged by the invasive “emerald ash borer” beetle is used for furniture, wall coverings, and gym flooring.
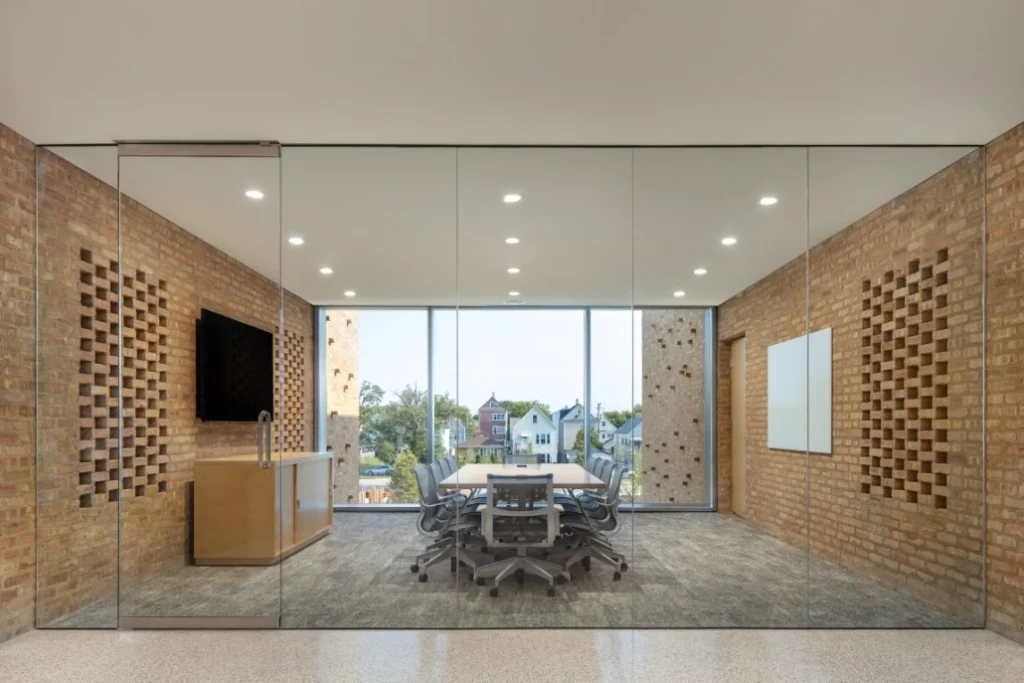

Project Info
Architects: John Ronan Architects
Project Area: 7,430 m²
Year Completed: 2023
Photography: James Florio
Manufacturers: Terrazzo & Marble, 9Wood, Alliance Glazing Technologies, Bricks Inc., Cain Millwork, Creative Panel Systems Inc., Just Rite Acoustics, Oldcastle Building Envelope
Structural Engineering: Thornton Tomasetti
Civil Engineering: TERRA Engineering Ltd.
Lighting Design: Charter Sills
Landscape Architecture: Site Design Group

