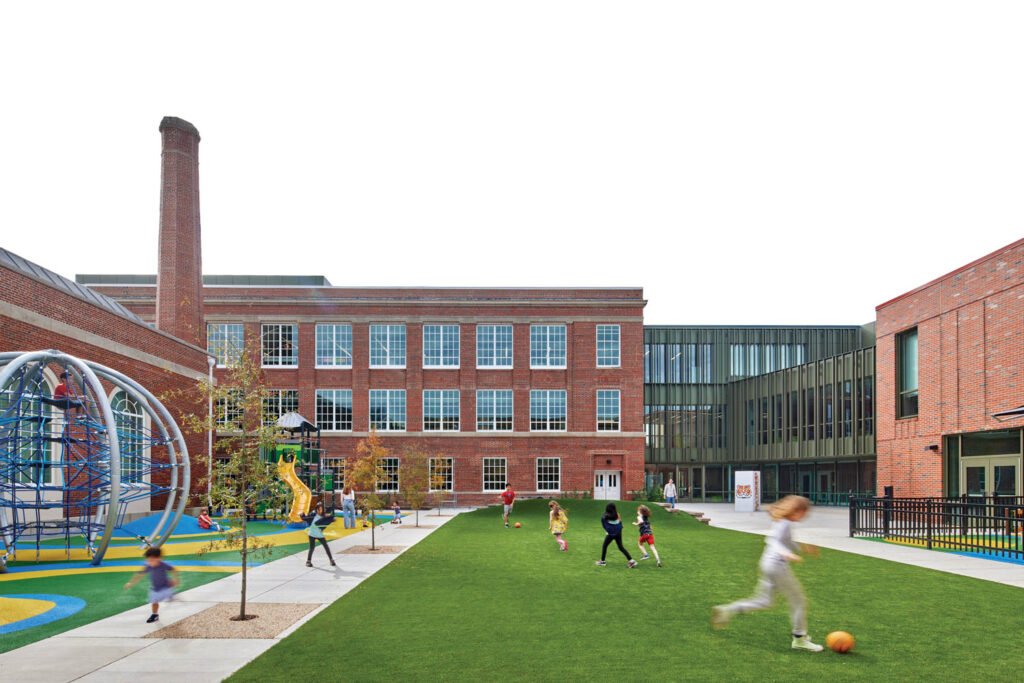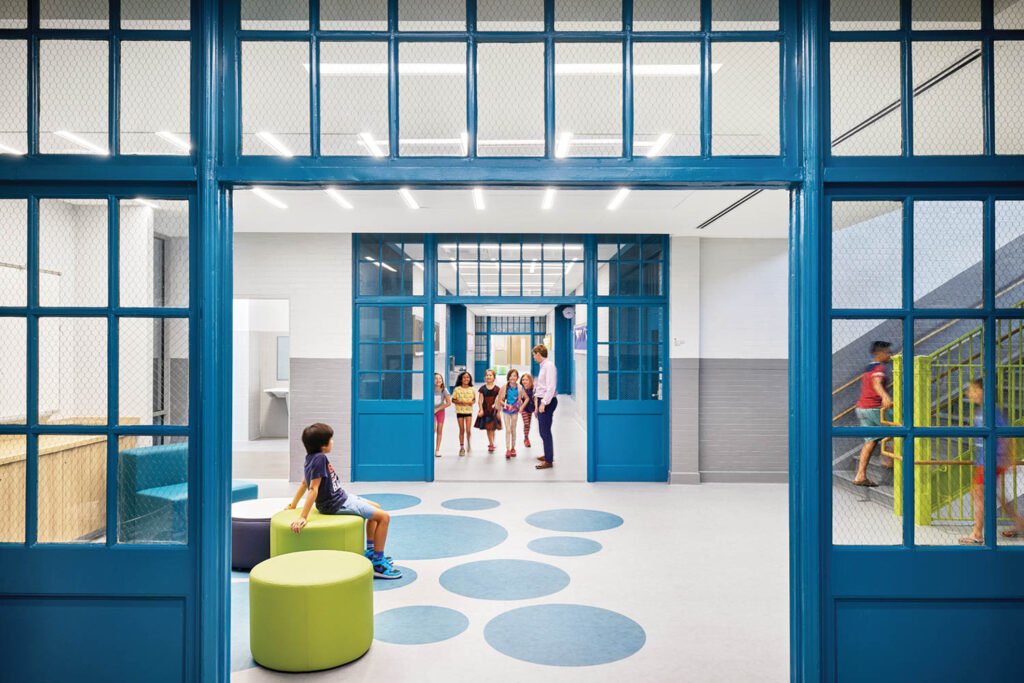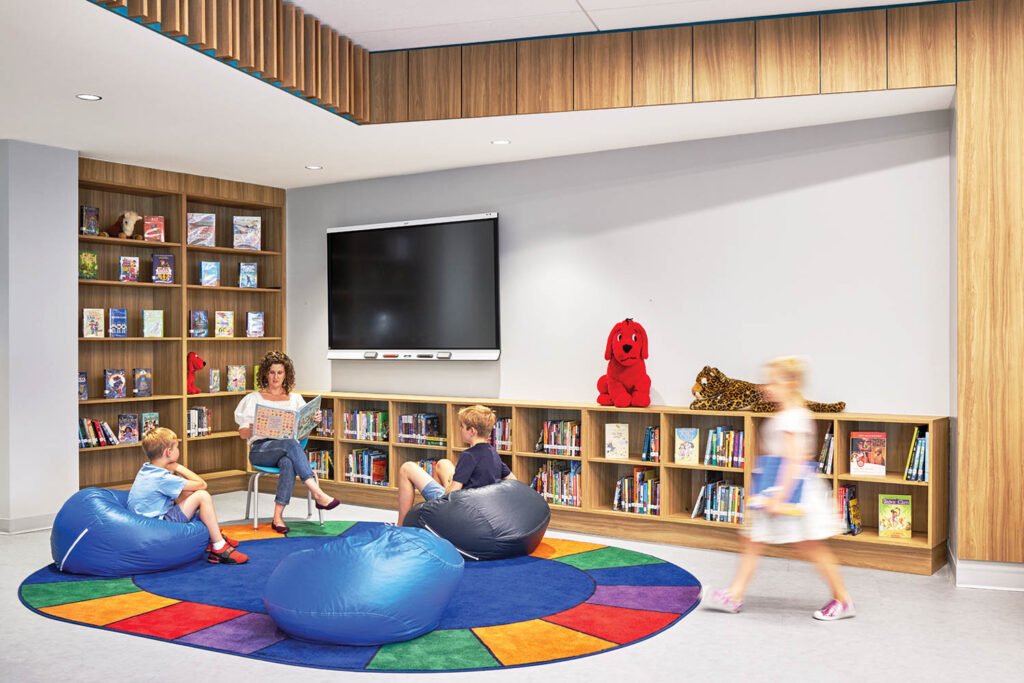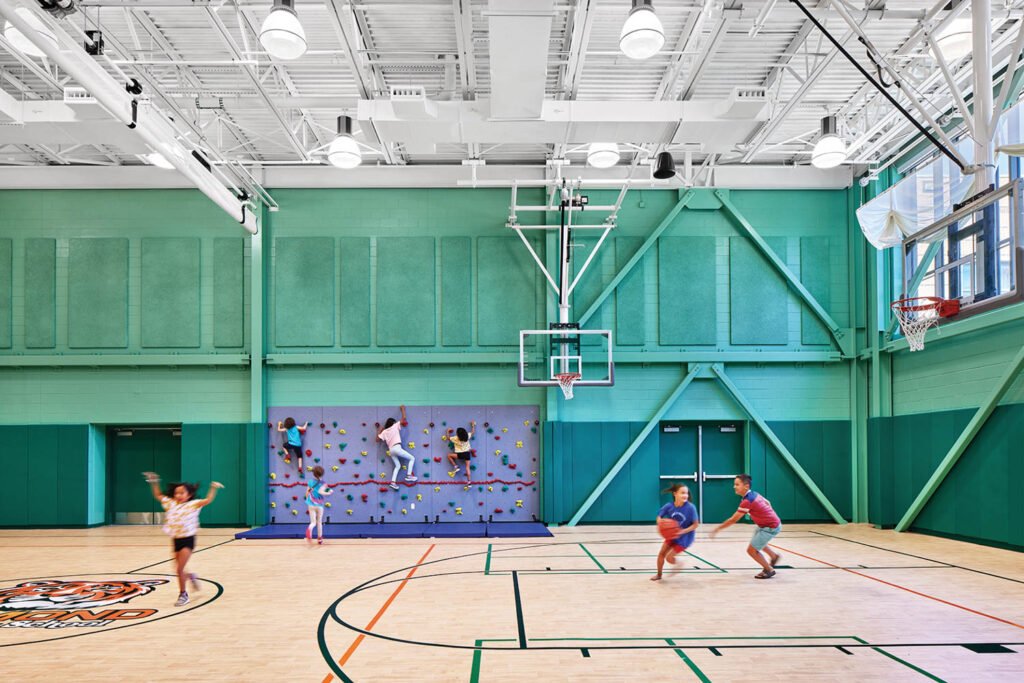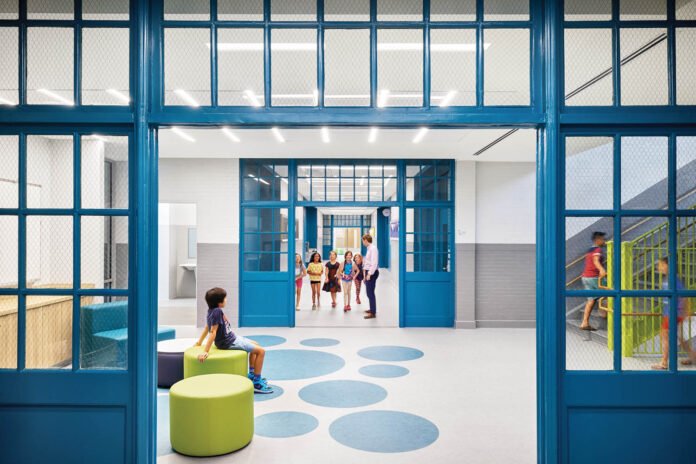As is now commonly recognized, the most environmentally conscious building is one that already exists. That’s why when it came time to welcome a new generation of students, Raymond Elementary in Washington elected to retain and update the school’s original 1920’s redbrick structure instead of starting anew. The Studios Architecture team members took care to maintain the character of the building while making the interventions necessary to meet LEED Gold and, they expect, Net Zero Energy certification. There’s also a new wing of sympathetically similar brick connected to the historic wing by a glazed entry box, for a total of 96,000 square feet. More than 100 geothermal wells provide passive heating and cooling. Automatic shades are fueled by solar power from photo voltaic panels. But there was more than energy savings to consider; most important was that the project be an inclusive and healthy learning environment. That’s why practically all major programmatic zones are windowed, bright, and light, with views to a central courtyard, giving these pupils in the nation’s capital perpetual connection with the world around them
