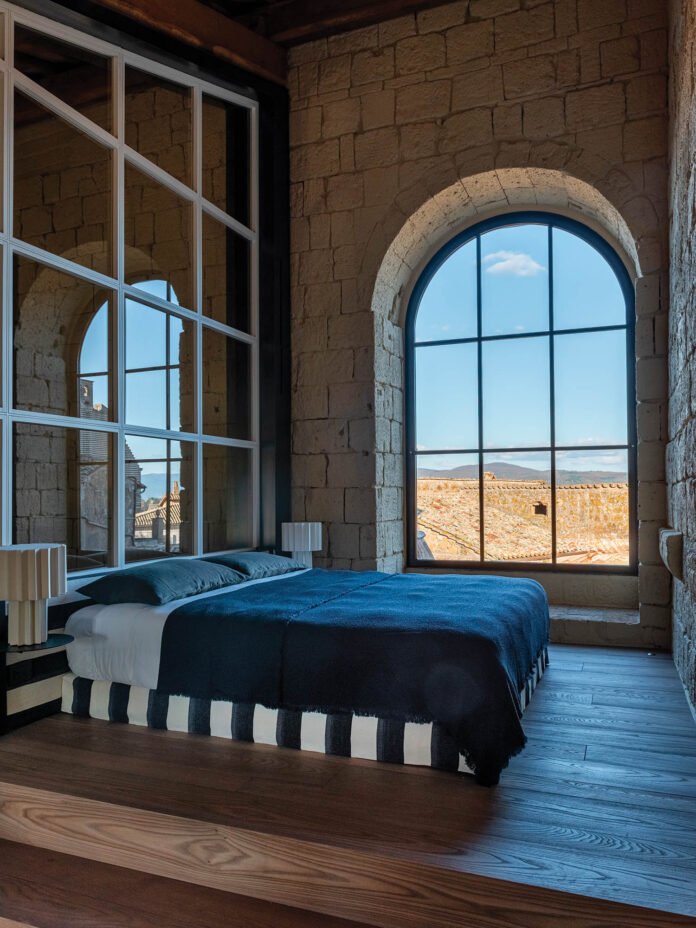At times, the research process for Giuliano Andrea dell’Uva’s latest hotel project in Orvieto, Italy, might have felt more like an archaeological expedition. Local hotelier Raffaele Tysserand commissioned the Naples-based founder of his namesake firm to renovate and transform a 15th-century palace in the small Umbrian town into a history-inspired boutique hotel. To get a feel for the place and its past, architect and client took to the surrounding streets.
“We ventured almost stealthily into old noble buildings, discovering within them elegant gardens,” recalls dell’Uva. “When I saw the hotel building for the first time I was fascinated. It was a challenge that suited my nature.” The location is quite incredible as well: adjacent to the bluff-top city’s 14th-century Duomo di Orvieto, its architecture supporting an intricate facade of narrow, horizontal bands in alternating white travertine and black basalt. These defining stripes served as the inspirational basis for dell’Uva’s playful yet sensitive concept for the newly inaugurated hospitality property, the nine-key Palazzo Petrvs.
Designers Look to the Past to Create a Timeless Hotel
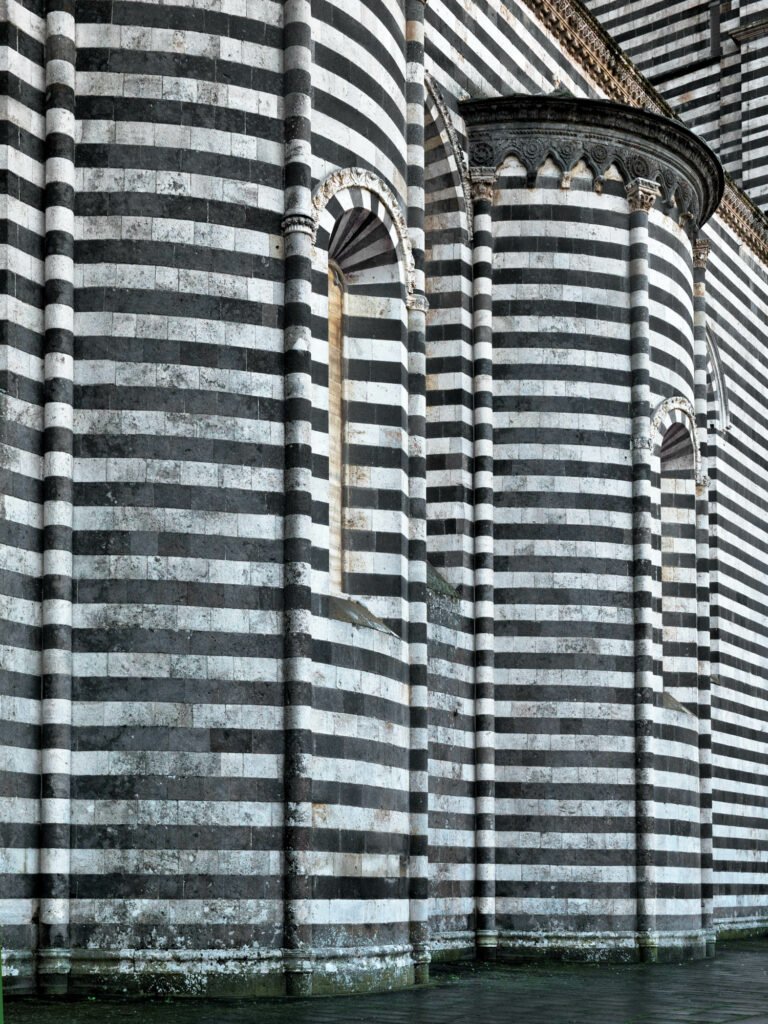

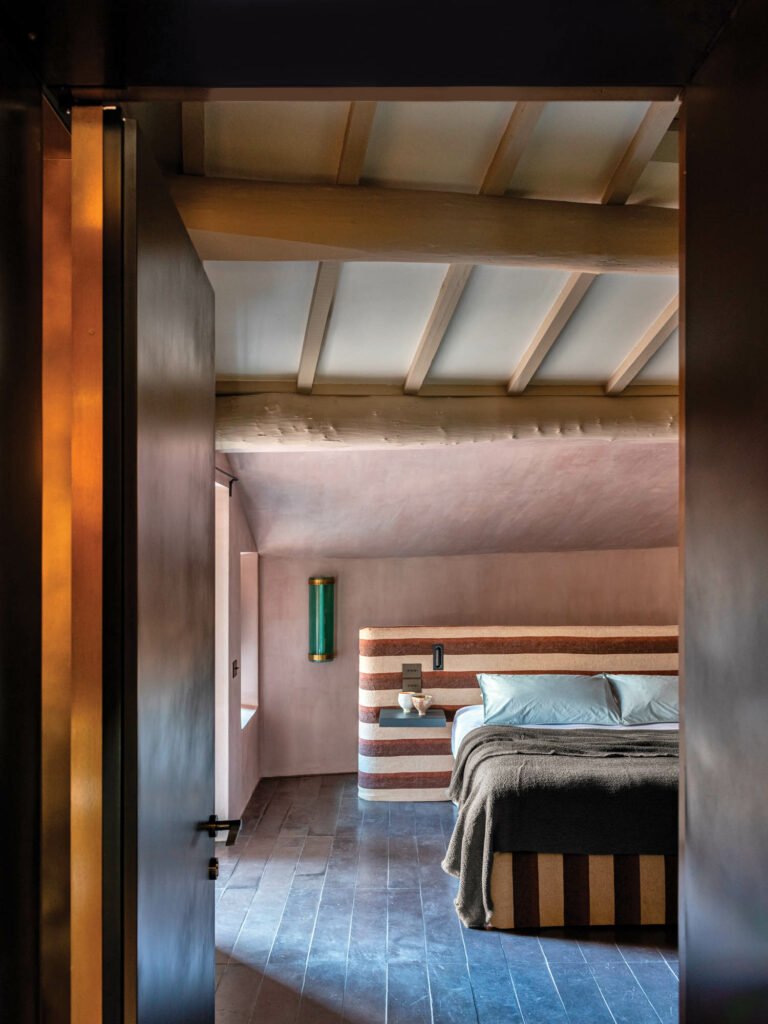

The former private home, once owned by and named for the wealthy notary Petrvs Facienus, had long been abandoned. However, when dell’Uva began to peel back its prior 19th-century renovations, the three-story, 16,000-square-foot interiors revealed original frescos and Renaissance-era painted wood ceilings. Tysserand requested a place that would “offer guests the feeling of a contemporary grand tour experience”—luxurious, comfortable, well-appointed spaces that “didn’t alter the original context,” dell’Uva notes, so he returned its rooms to their original proportions and called in a team of artisans to restore the historic detailing. Where frescoes were not discovered, the architect plastered the walls in a natural clay finish and laid terra-cotta floors, both allusions to the city’s Etruscan heritage and continued artisan culture. The natural color of these materials provides a soft, warm palette off which the custom and vintage Italian and Nordic furnishings can riff.
Thus, a studied exercise in contrast drives the environment. At the center of the large lobby, the original, massive stone fireplace is a visual cue for dell’Uva’s blocky, double-sided sofa, upholstered in a forest green fabric and color-matched by a pair of fringed Hans-Agne Jakobsson table lamps from 1950 that perch atop its frame. Dynamically contemporary brass-and-glass sconces flank the hearth. In one corner is a purpose-built dining table with a black-and-white striped base and Hans Wegner seating; in another is a Marco Zanuso armchair and a Carlo Scarpa console, both vintage.
How Palazzo Petrvs’s Interiors Reference a Local Landmark
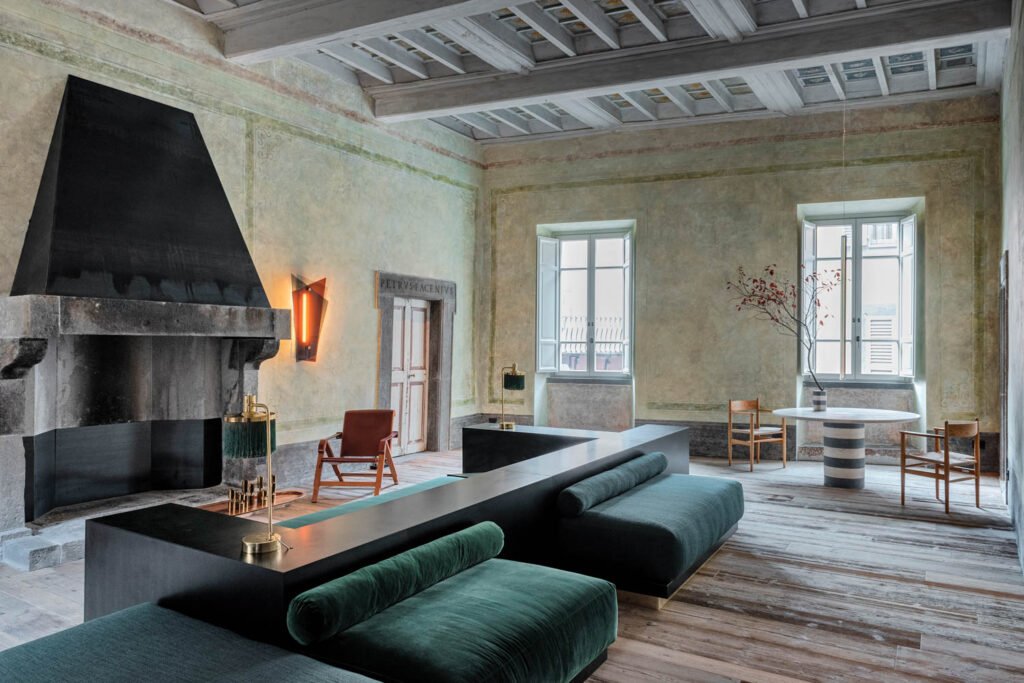


Most of the guest rooms also have a striped detail, if not a focal point, that ties the interiors back to the cathedral—so close by that it is visible through some of the hotel windows. In one room, there’s an en-suite bathtub constructed of bands of terra-cotta painted black and white. It sits under a decoratively painted coffered ceiling that dates from 1500. In another, a custom bed features a headboard and skirt made with striped linen. In yet another, as well as in the standout stair that leads to the large suite located in the property’s ancient tower, the entire floor sports the pattern, laid in locally handmade terra-cotta tiles. “The architecture of the duomo goes beyond the stylistic elements imposed by Italian Gothic, with dichromatic horizontal lines that—rather than soaring—convey a sense of balance and unexpected contemporaneity,” dell’Uva explains. “I wanted to bring the same to the project.”
The only non-striped space is Coro, the hotel restaurant, which is built inside the historic shell of a former church that adjoins the main building. “From my perspective, an old, deconsecrated church needs simple, solemn, and sophisticated furnishings,” continues dell’Uva, who chose to restore the structure with a deep appreciation for its architecture. He left its stacked stone walls largely bare, aside from a selection of works by Milanese artist Michele Guido. Spindly wrought-iron candelabras hang over the recycled-wood tables, upholstered benches, and more Wegner chairs.
Modern Amenities Include Spalike Bathrooms and a Courtyard
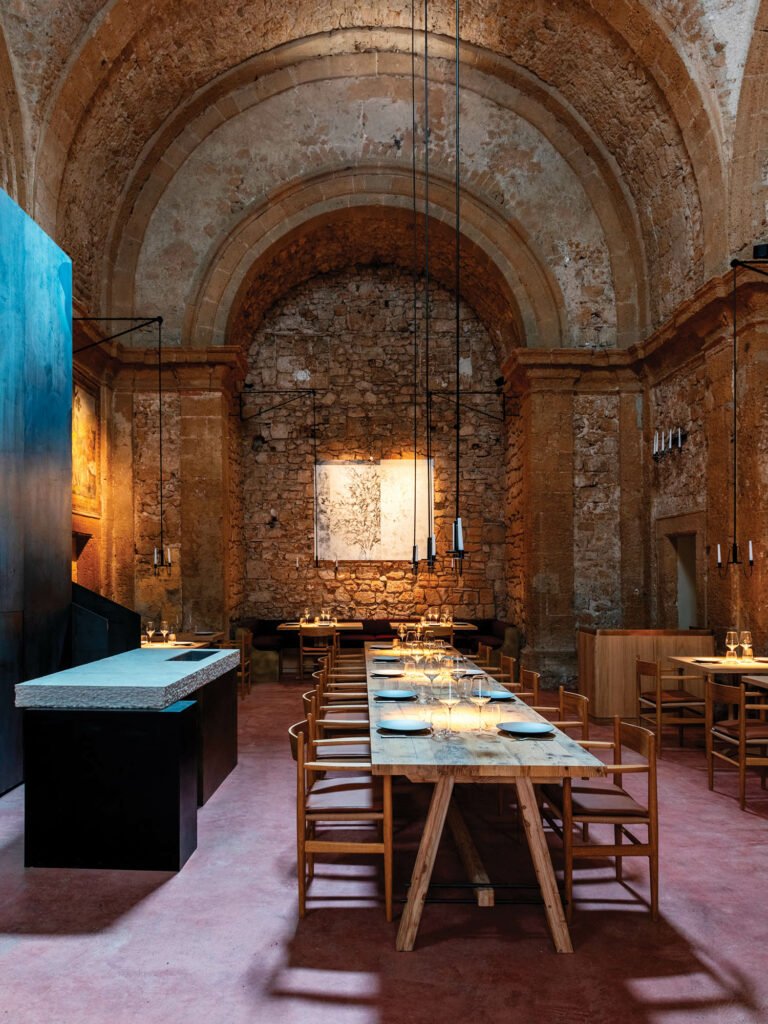

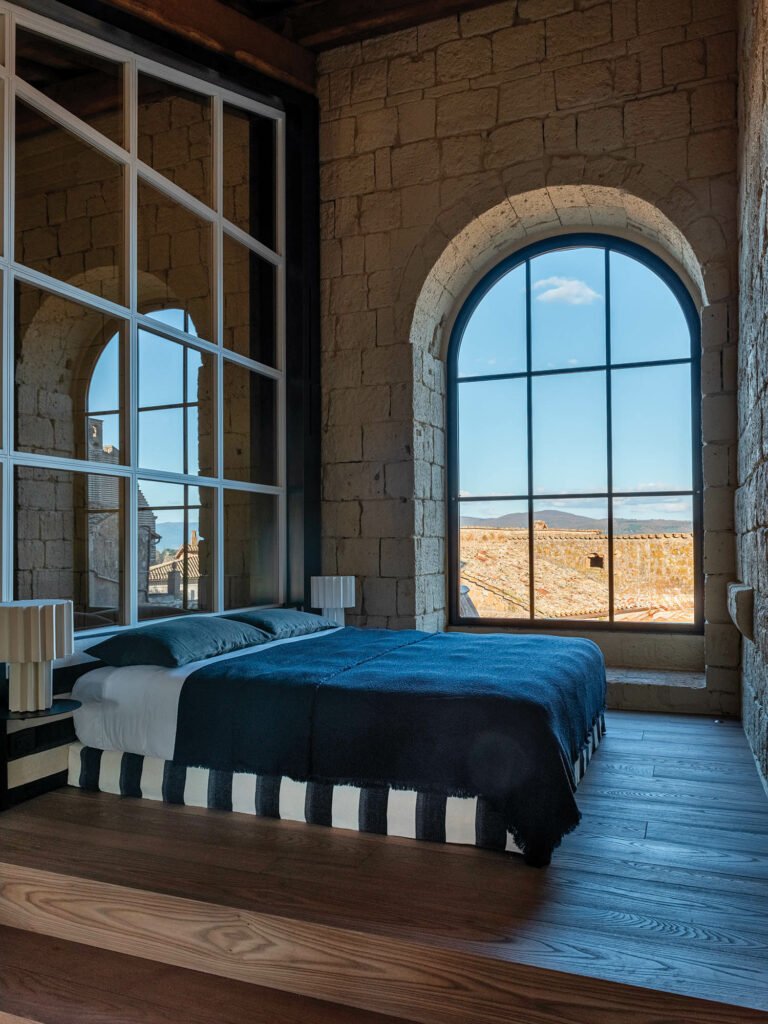

“The biggest challenge was ensuring that the changes did not affect the magic of the place,” dell’Uva elaborates. But there were some practical needs to be met. For guest comfort, each room is designed with a generous contemporary bathroom. Meanwhile, adding new waxed-iron partitions with openings for windows and doorways allowed the preservation of original stone portals and charming wooden doors without having to use them.
Where Palazzo Petrvs does dive headfirst into totally new territory is the courtyard, though the source material is still ancient. Here, dell’Uva took inspiration from the gardens he’d toured in the other local palaces as well as traditional riads, creating a space that is centered around a working fountain. He designed benches, striped again in black-and-natural terra-cotta, with built-in planters and wrought-iron café tables and chairs with earth-red cushions. Vessels and pots overflow with local favorites, like acanthus, a typical Renaissance-era greenery. Something old and something new, it seems, is Italy’s version of an oasis.
Walk Through the Nine-Key Palazzo Petrvs Hotel
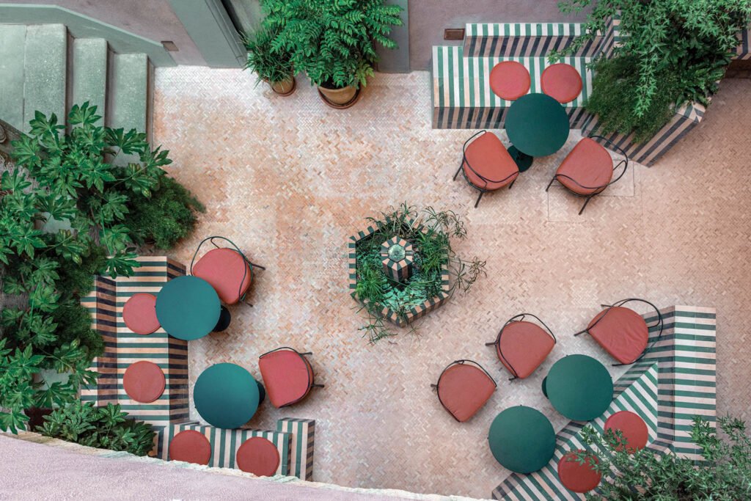

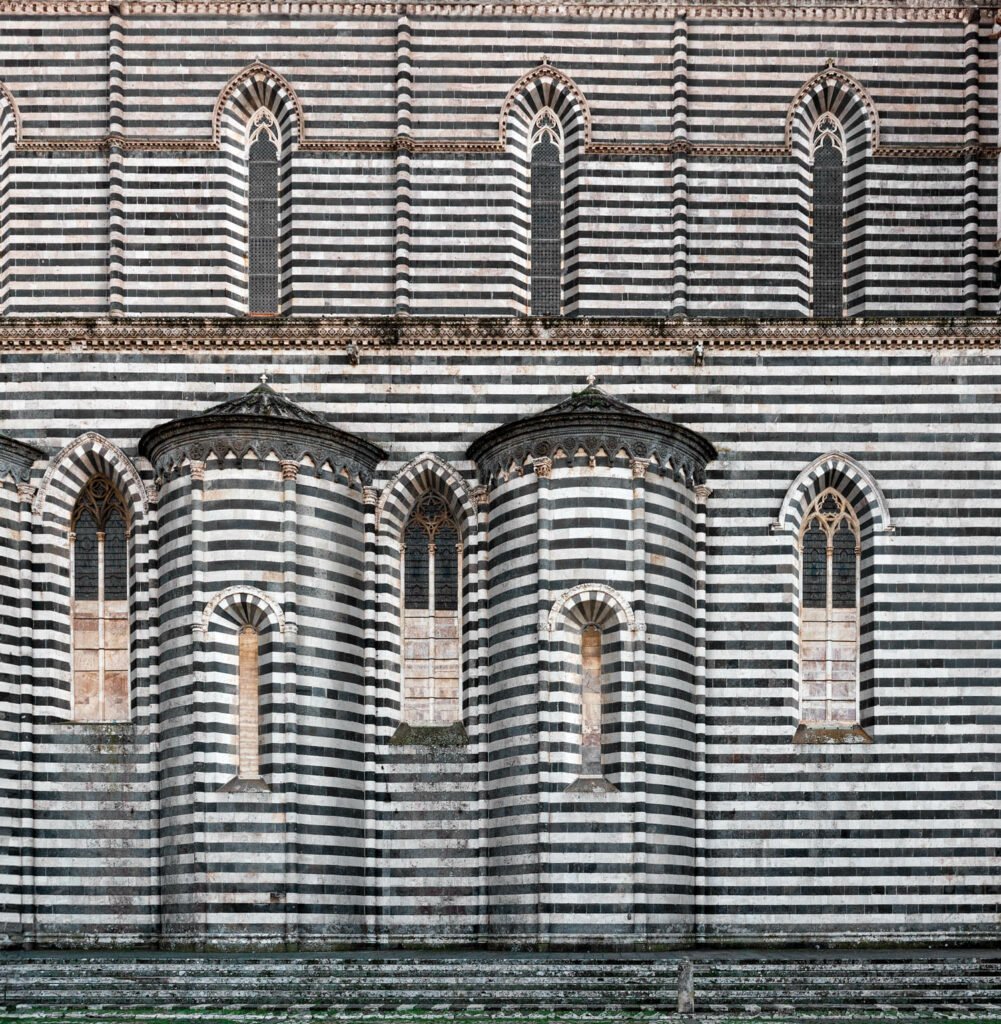

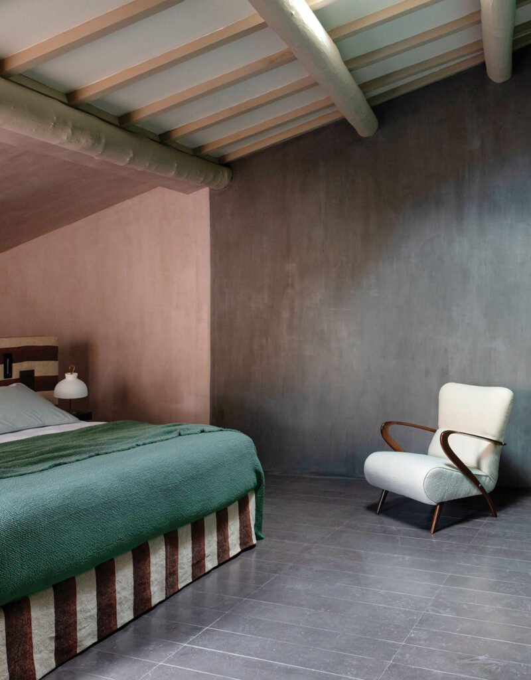

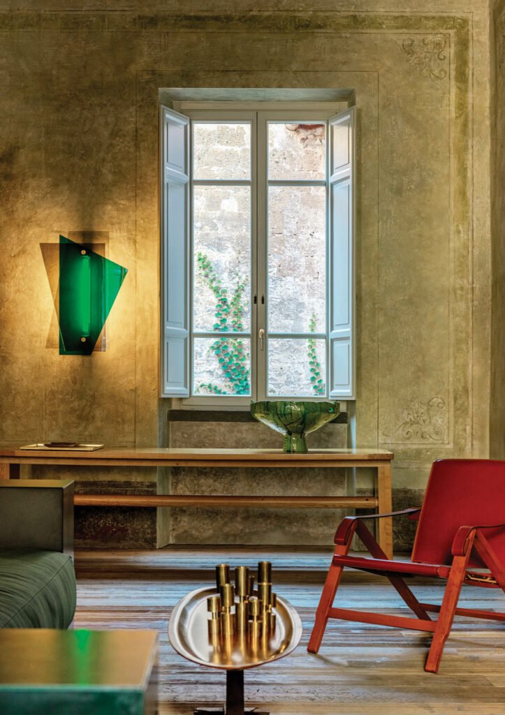

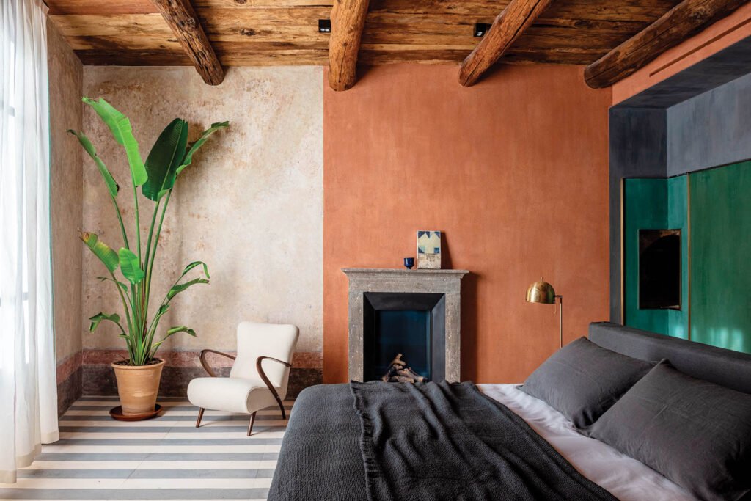

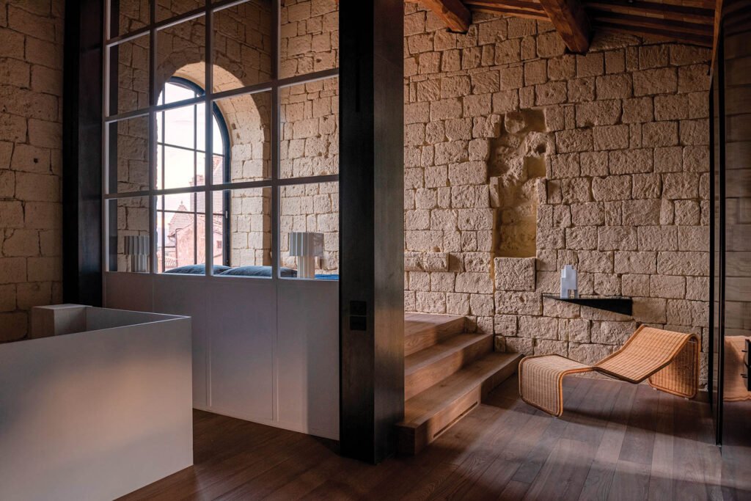

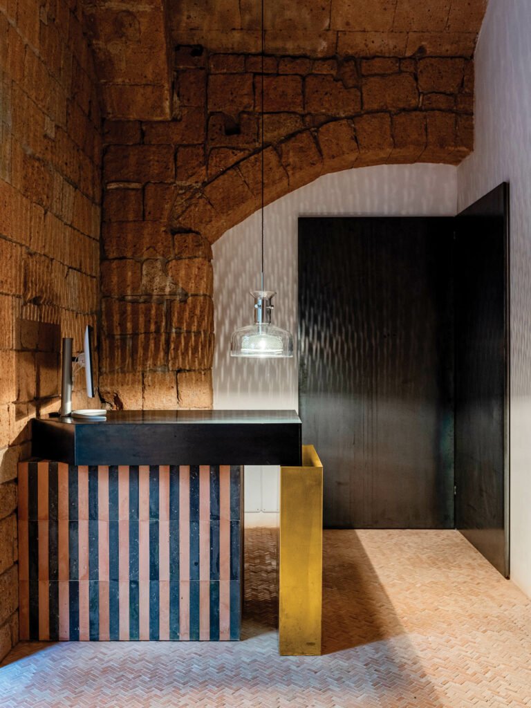

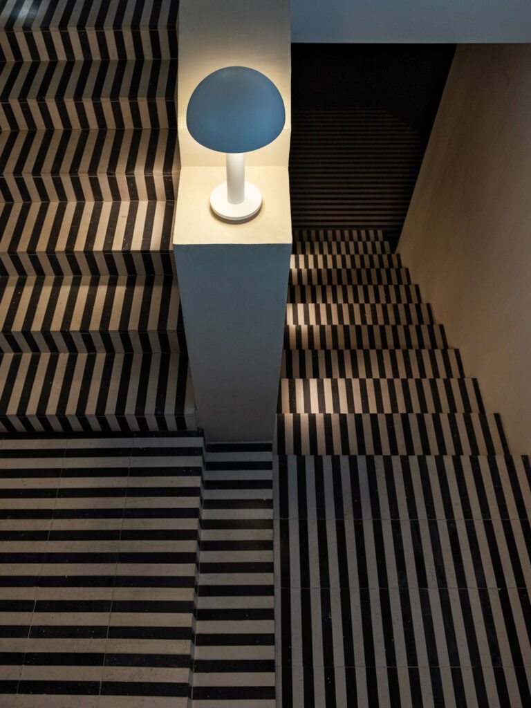

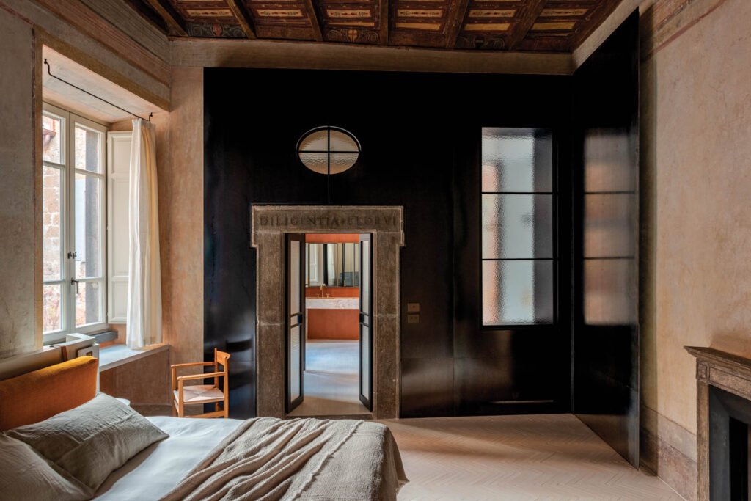

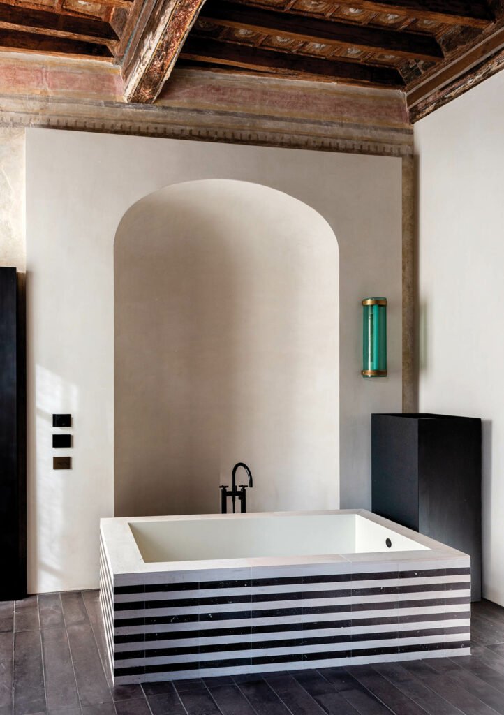

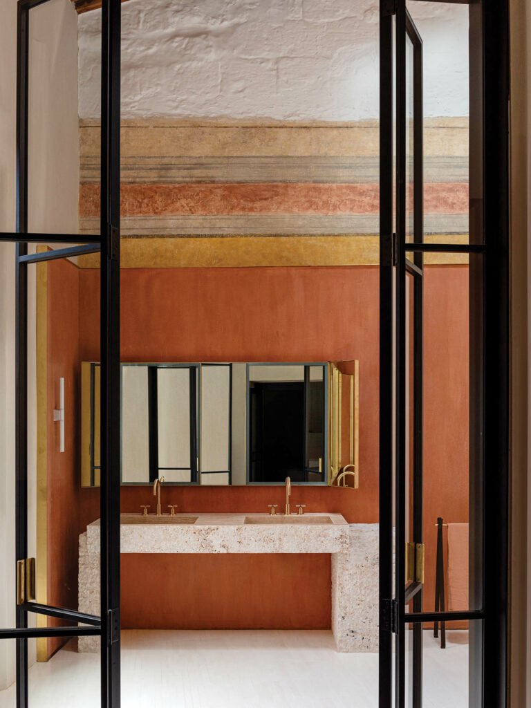

PROJECT TEAM
GIULIANO ANDREA DELL’UVA ARCHITETTI: PASQUALE CAPASSO; FIORENZA MAURO.
MARTA FEGIZ: LANDSCAPE DESIGN.
ANDREA PETRANGELI: STRUCTURAL ENGINEER.
MATTEO BRIONI: PLASTERWORK.
PRODUCT SOURCES
FROM FRONT DEDAR: SOFA FABRIC (LOBBY).
CARL HANSEN & SØN: DINING CHAIRS (LOBBY, RESTAURANT).
NEMO LIGHTING: DESK LAMP (RECEPTION).
THROUGH SIMON INTERNATIONAL: CONSOLE TABLE (LOBBY).
MARINO MORETTI STUDIO: BOWL.
FOLKFORM THROUGH ÖRSJÖ: LAMPS (SUITE).
DORNBRACHT: TUB FITTINGS, SINK FITTINGS (BATHROOMS).
REZINA: WHITE FLOOR (BATHROOM).
THROUGHOUT SOCIETY LIMONTA: BED LINENS.

