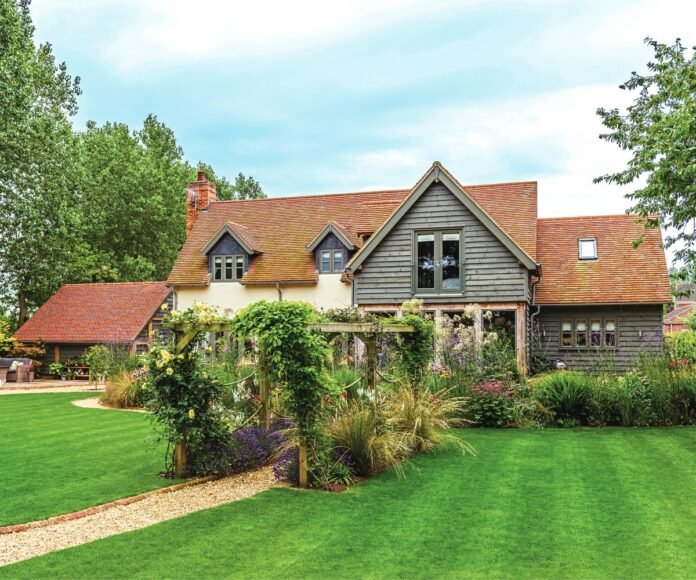Whether you’re planning to build a new home or extend an existing one, the presence of trees on site can be something of a headache.
Even if they’re located well beyond the footprint of the proposed building they can still be a source of trouble, meaning it’s important to have a clear plan of action to deal with any errant trees, thickets or coppices on site before finalising your self build design.
Building by trees — the risks
Artists’ impressions depicting prospective developments often feature resplendent ranks of trees that enhance the project’s architectural impact. Why? Because when you can retain leafy arboricultural assets they add to the building’s appeal and value.
On the other side of the coin, trees located in close proximity to buildings can pose a variety of potential threats. Fortunately, the prospect of whole trees crashing down in violent storms is an extremely rare occurrence which can normally be pre-empted by commissioning tree surveys to highlight any such risks.
Indirect damage is therefore a more common problem. This is where a tree’s natural growth gradually exerts pressure on a building’s foundations, walls and drainage systems over time.
Buildings on shrinkable clay soils are also especially vulnerable to subsidence damage, hence the importance of ensuring foundations systems and soil types are designed to accommodate any likely changes to ground conditions.
1. Neighbour disputes
As well as posing physical risks, trees have the potential to undermine relationships with neighbours leading to acrimonious disputes.
Legally, a tree belongs to the person whose land it was originally grown on. So if a neighbour’s tree overhangs your garden, you have a right to cut back the branches to the boundary, along with any encroaching roots.
But, this is subject to the proviso that you could be held liable for damages if this causes the tree to die or become dangerous, or if the tree has legal protection.
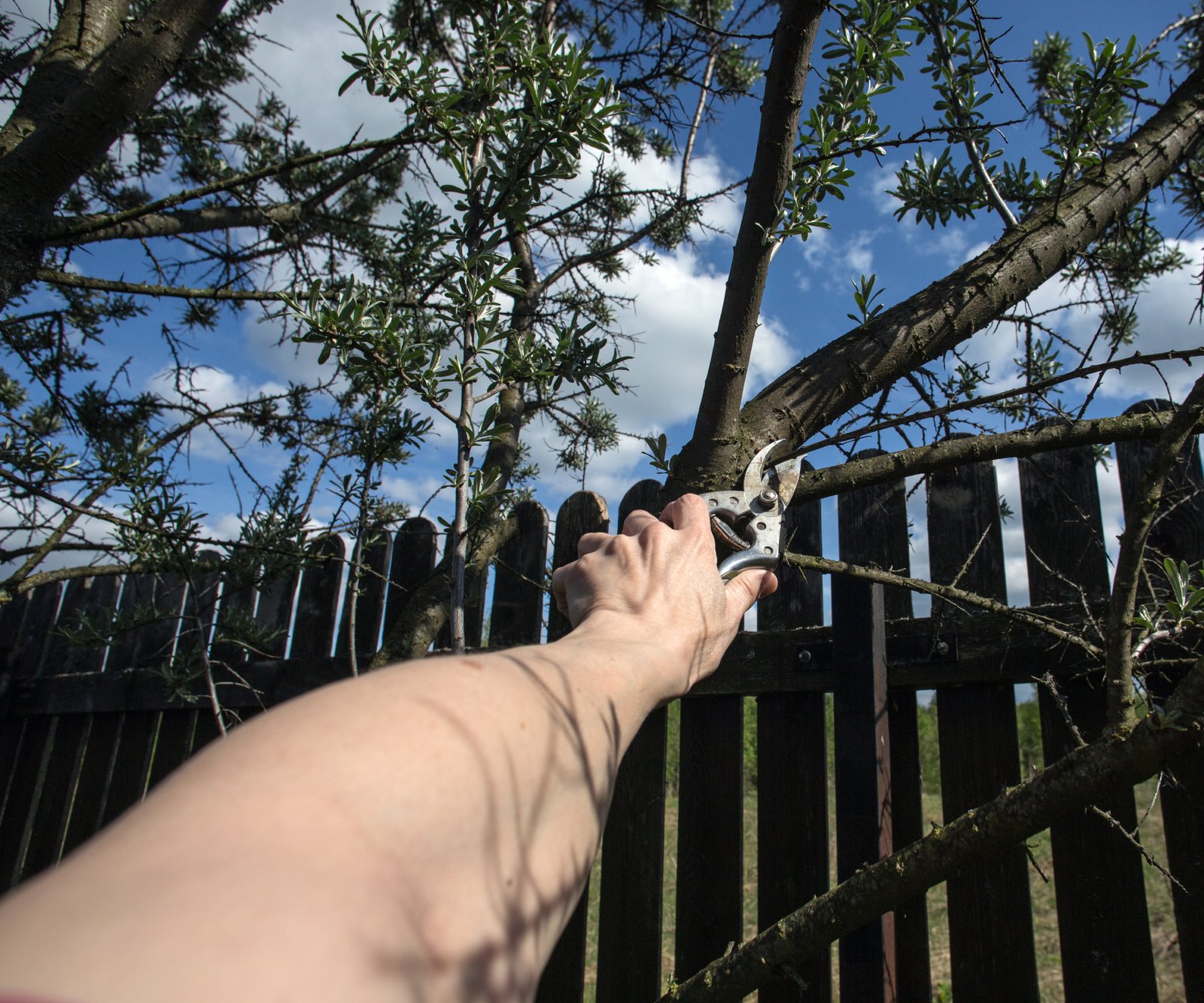
2. Planning and Tree Protection Orders (TPOs)
Where there’s an existing tree in close proximity to a proposed new house or extension it can sometimes be cited by the planners as one of the grounds for refusal. Obtaining a report in advance from an arboriculturalist can be invaluable for demonstrating that building work can be done without harming the tree, potentially defusing any such concerns.
Things become a lot more challenging in cases where trees are legally protected by Tree Preservation Orders (TPOs). These are issued by local planning authorities to protect individual, or even whole groups of trees. And once protected it’s an offence to fell, uproot, damage or destroy the tree, or even to cut branches, although there are exemptions for works on dead trees and branches, or where there’s an immediate risk of serious harm.
Even where there’s no TPO in force, the planners have the power to impose temporary protection for six months whilst they decide whether to make it permanent.
It’s worth noting that trees in Conservation Areas are also automatically protected where the diameter of the trunk exceeds 75mm when measured 1.5 metres above the ground.
If you need to carry out work on a TPO protected tree, an application can be made to the local planning authority, but the grounds for consent are normally very limited, such as where you can prove that a specific danger would be caused by retaining the tree.
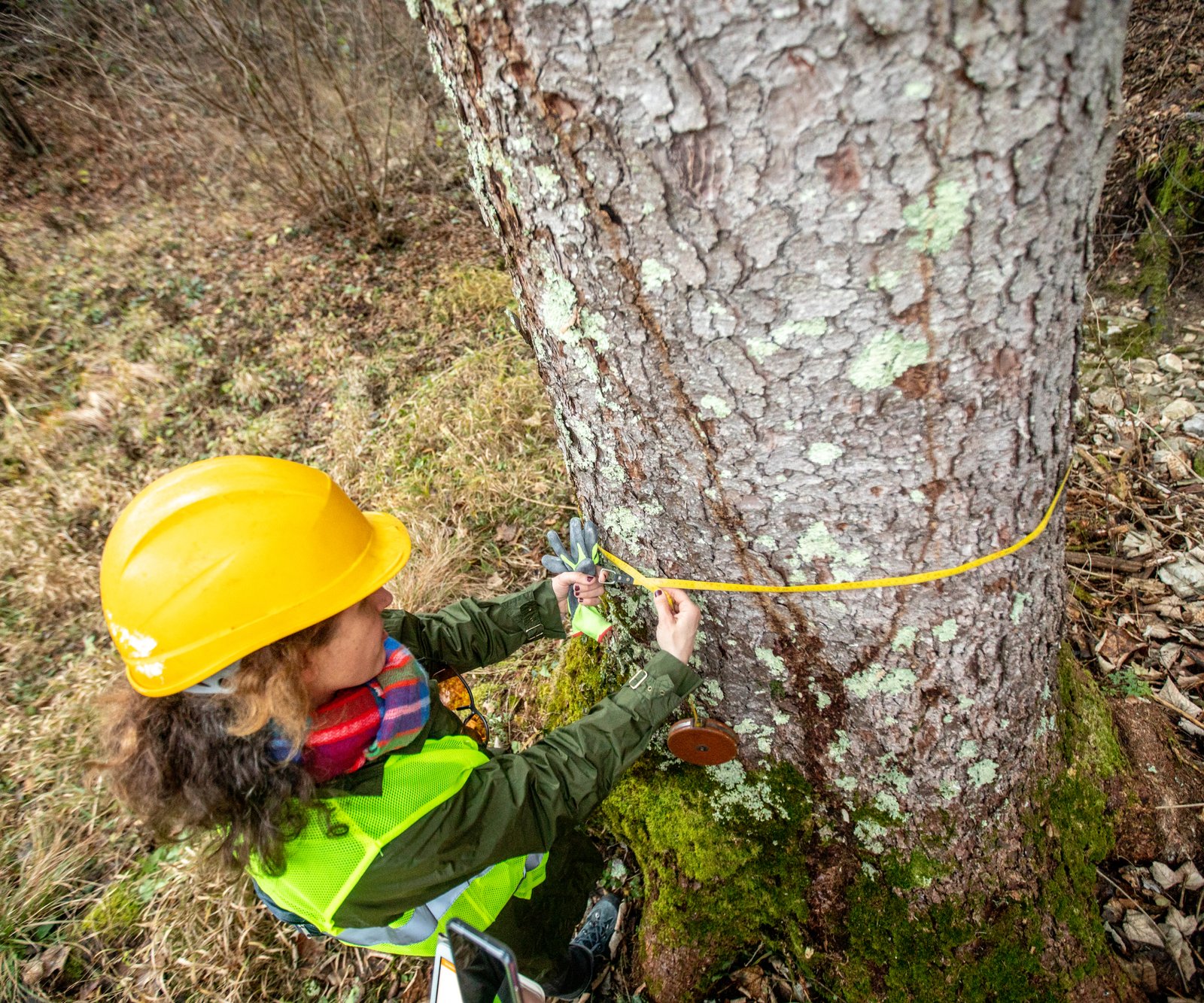
Building by trees — the solutions
Where you’ve got trees in the way of where you want to build, or in close proximity, there are three main options.
Amend design Often the easiest solution is to simply amend the design of your new house or extension to accommodate the obstruction. But this is generally more feasible with self-build projects than with extensions where there’s likely to be less wriggle room with constricted garden space.
Tree removal The next option is complete removal, roots and all, but this may not always be possible, for example where a tree is legally protected. Another problem with removing trees is the risk of subsequent ‘heave’ as the ground swells with all the water the tree is no longer siphoning off. Before taking out any trees a professional assessment should be made, including reference to any likely legal, planning or neighbour issues.
Tree management This is designed to stabilise ground conditions around the foundations of a building by limiting the amount of moisture that trees take out of the ground. This normally involves severe pruning (aka ‘pollarding’) but some species respond badly to this, either withering away or stimulating new growth that swiftly restores the moisture uptake. It also has the downside of visually disfiguring the surviving trees.
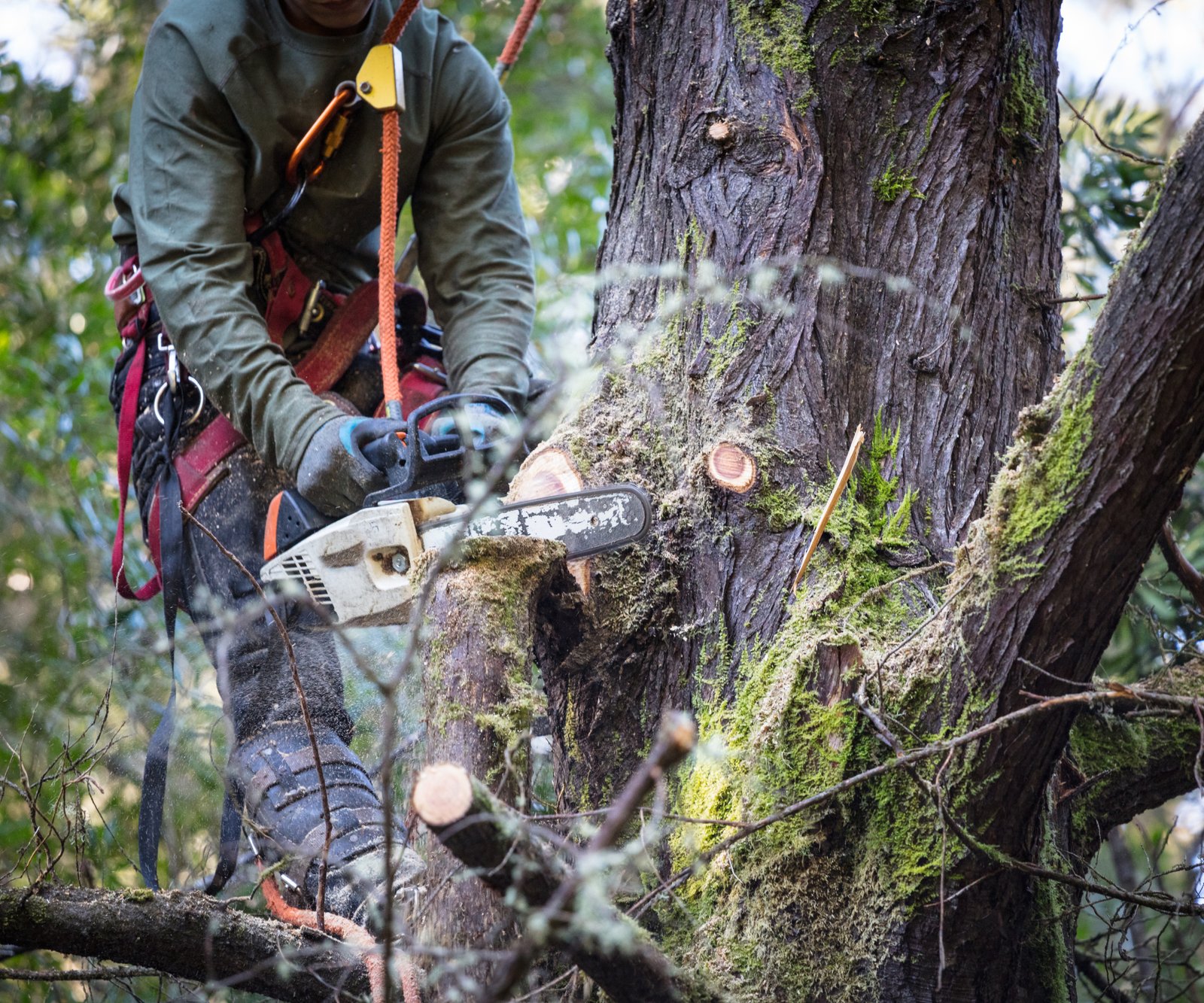
1. Installing root barriers
Where tree removal or pollarding is not an option, installing a root barrier can sometimes provide an effective solution.
Because this has the effect of completely isolating the tree roots from the building, the ground around the foundations should also be protected from any future tree-related movement. Installing a root barrier has the added advantage of allowing trees to be retained in all their glory as attractive natural amenities.
Any underground services such as drainage pipes will of course need to be accommodated in the design. The installation work involves using specialist equipment to excavate a very slim trench about four metres deep located at a point between the tree(s) and the new foundations, taking care not to damage the tree’s main roots which could cause instability. Special rigid plastic sheets are then inserted into the trench forming a subterranean barrier.
For root barriers to be a feasible option it helps if you’ve got a fairly large plot, which may rule out some suburban gardens.
2. Foundations and excavation
Building foundations takes on even greater significance on plots with trees nearby. So it’s advisable to first commission a professional arboricultural report to inform the structural engineer designing the foundations and to support your Building Control application.
Where any associated roots hairs are visible during excavation work, it’s a standard precaution to extend foundations at least 300mm deeper to bypass ground that may be at risk of drying out through moisture extraction. But cutting live roots more than about 40mm thick should be avoided as this can destabilise the tree.
On sites where trees have been removed, with a consequent risk of heave, deeper trenchfill foundations can normally be constructed to compensate – or in extreme cases you may need to switch to using piled foundations and ring beam foundations. The ultimate decision as to how deep you need to go, or whether to you need special foundations, rests with Building Control.
It’s also worth noting that the ground under the new floor structure, if correctly designed and built, should become quite arid once starved of moisture, which should deter future root growth. Finally, where nearby trees are to be retained as a natural asset remember to protect them during excavation works with temporary fencing around the trunk.
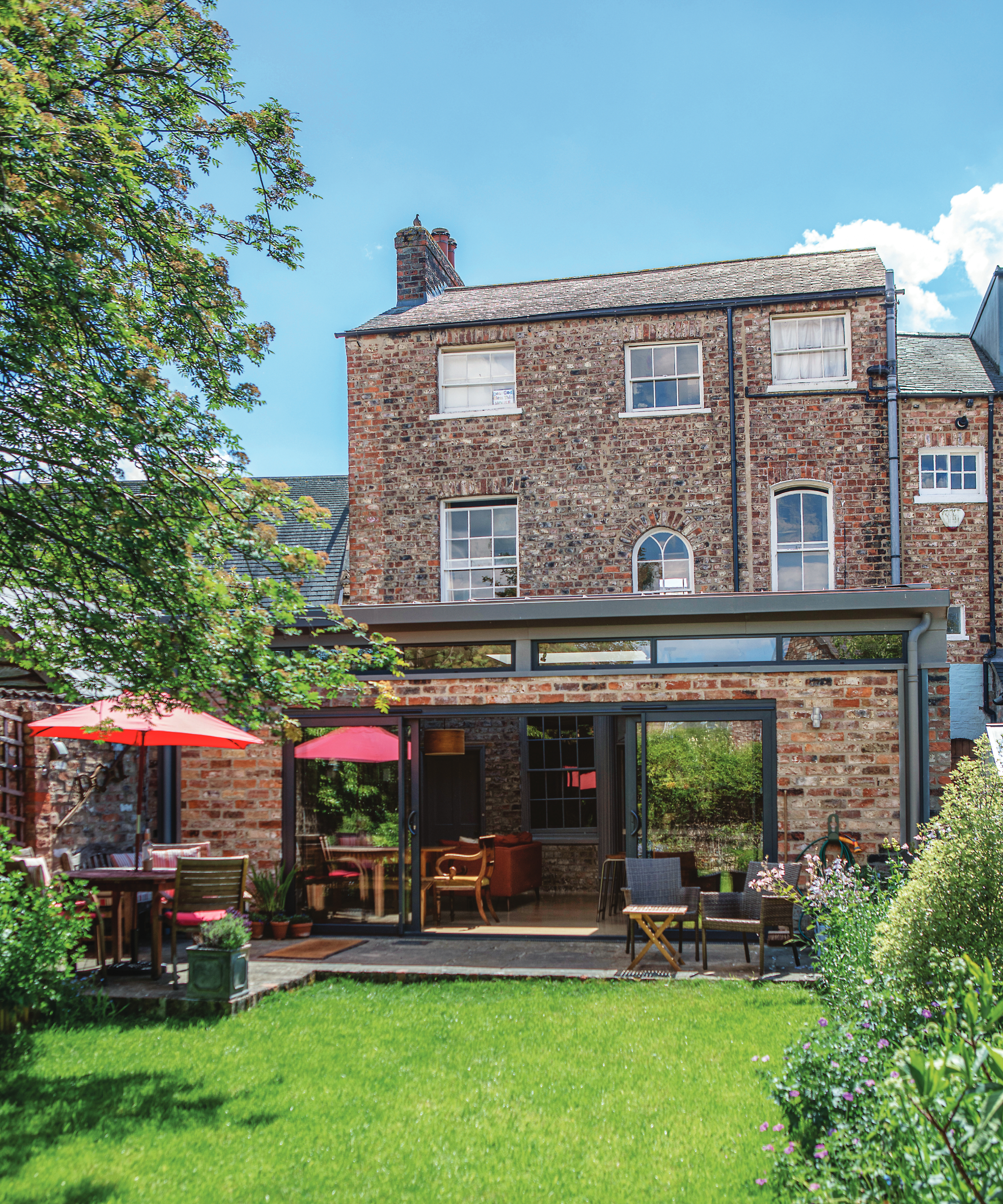
FAQs
Which trees cause the most harm?
Two primary risk factors that must always be considered are the type of tree and how close it is to the proposed works.
Traditional broadleaf species, such as willows, poplars and oaks are fabled for their ability to seek out and extract moisture from the ground, with consequent risks of destabilisation disrupting foundations.
Yet with subsidence claims, the most frequently cited tree is leylandii cypress renowned for its meteoric pace of growth and commonly planted as tall hedging close to buildings.
In mortgage valuation reports the height and proximity of trees to properties are flagged up, potentially triggering issues with the lenders’ underwriters and with buildings insurance.
Safe planting distances vary according to the species of tree, but as a rough guide where a tree is located further away from the house than its mature height the risks should be containable with appropriate foundation depths. You can find advice on safe planting distances at home-extension.co.uk/trees

Building near trees is just one of the considerations to take into account when planning an extension. Find more information on the questions you need to ask in our guide to house extensions.

