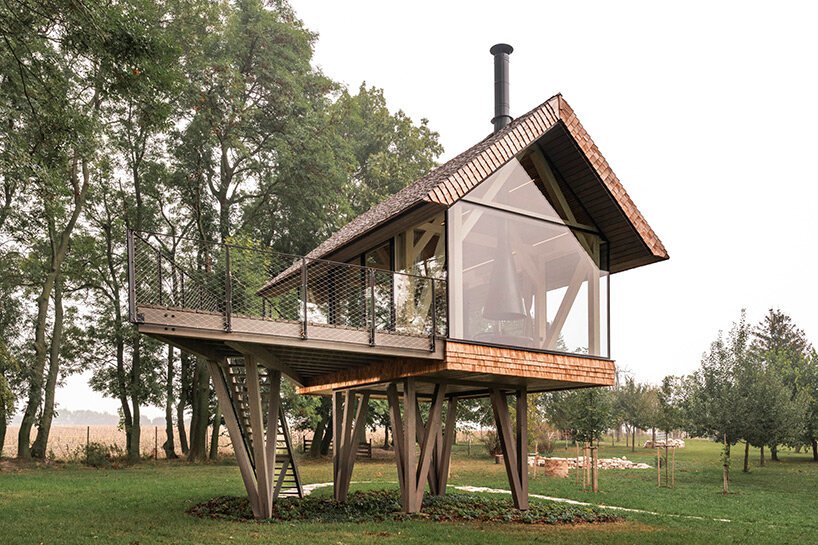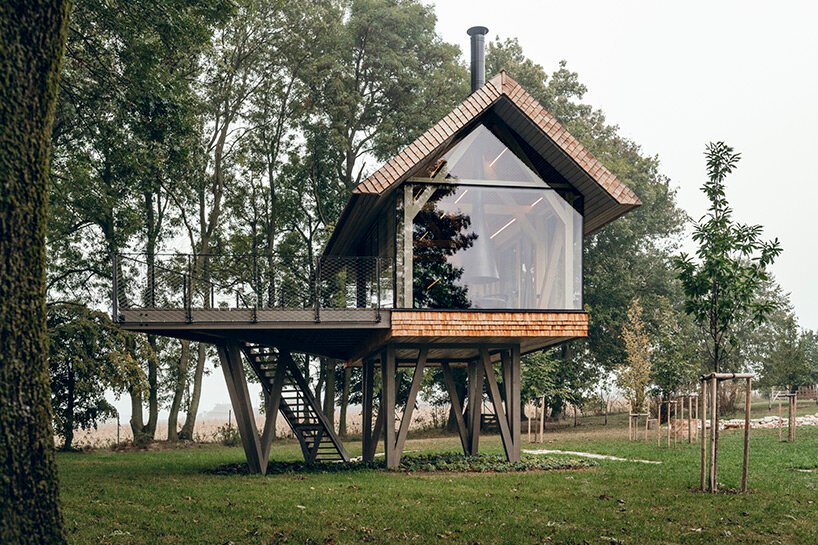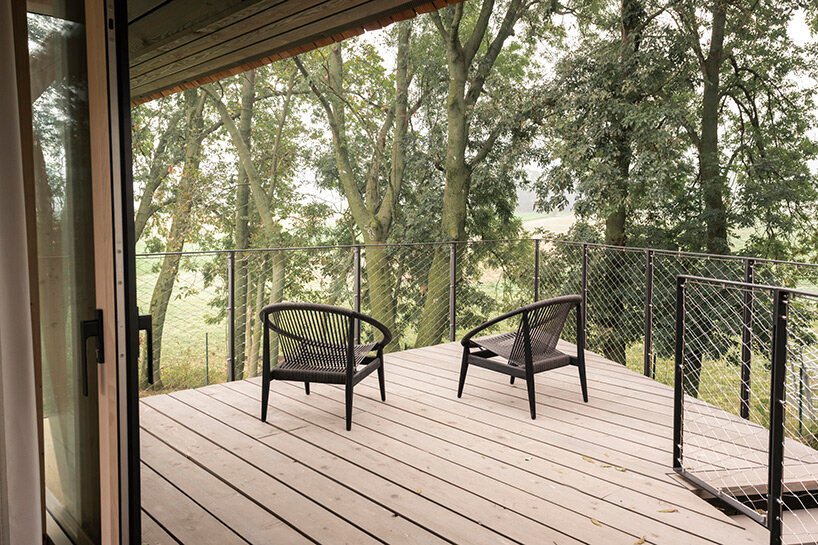a tiny house in eastern austria
Architect Jan Tyrpekl brings to life the vision of a unique experience among the trees with the Zen House, located in the serene landscape of Hainburg an der Donau in eastern Austria. The timber design, guided by the desire for retreating among nature, offers a space for relaxation, sleep, and sitting around a fire. Thus, the architects’ intention is to create an atmosphere tailored to these specific activities, all within a compact structure elevated over the earth on stilts.
 images © Jakub Hrab
images © Jakub Hrab
jan tyrpekl perches the home on stilts
Situated within a farm complex used for both animal husbandry and social events, architect Jan Tyrpekl’s Zen House stands as a compact building on stilts. Nestled on the border of a young orchard and surrounded by mature trees, the house boasts an archetypal shape with a terrace. However, it distinguishes itself with its elevated structure, allowing the landscape to flow freely below. At the core of the concept is an intentional connection with the surrounding landscape, achieved through generous use of glass walls. Similar to a bird’s nest, the living area is raised nearly four meters above the ground, providing a sense of security and intimacy. The interior seamlessly integrates a built-in bar connected to the bed and a fireplace. A transition zone, featuring two opposing HS portals, leads to either the terrace or the orchard.

architect Jan Tyrpekl’s Zen House is designed for lounging, sleep, and conversations around a fire
the timber structure of the zen house
The lower part and terrace structure of the Zen House are crafted from glued laminated larch timbers, which Jan Tyrpekl employs for both durability and its warm aesthetic. The building itself is constructed with a timber frame of glued laminated spruce timbers. This structure is built atop a solid wooden CLT panel platform, ensuring stability and resilience. CLT panels are also incorporated into the supporting shell of the roof structure. As the Zen House evolves, future plans include the integration of a sauna, shower, and a toilet between the pillars.

the tiny home is sited on a farm complex used for both animal husbandry and social events 
the Zen House is elevated among the trees atop a set of stilts 
the landscape flows freely beneath the compact house


